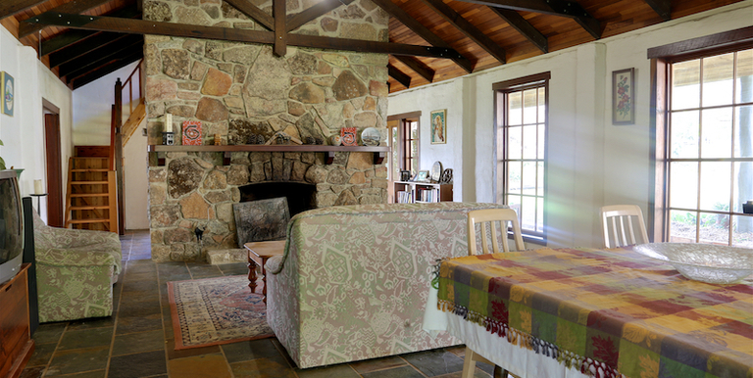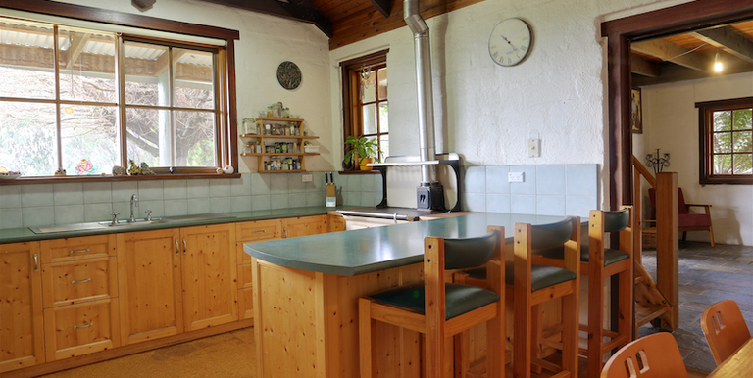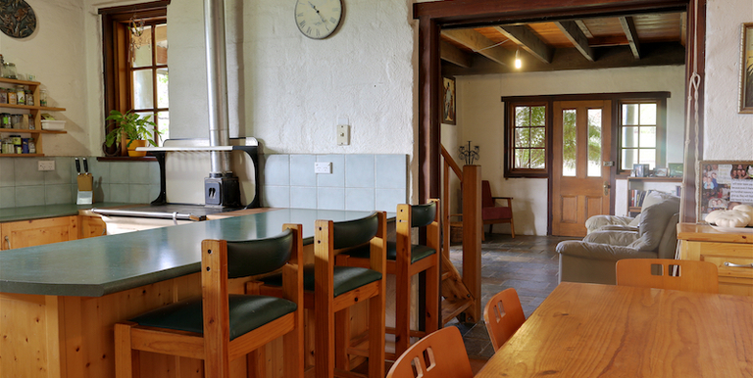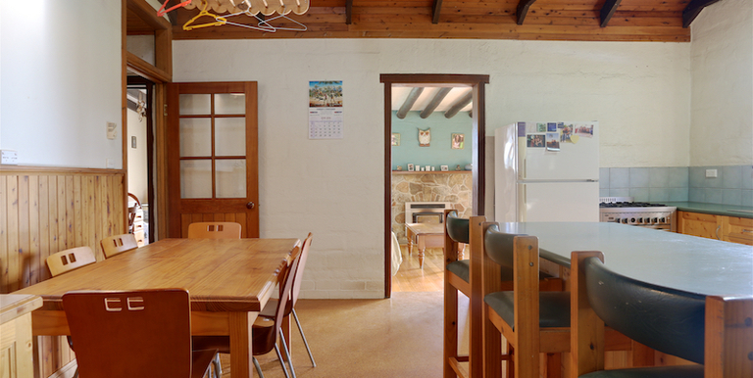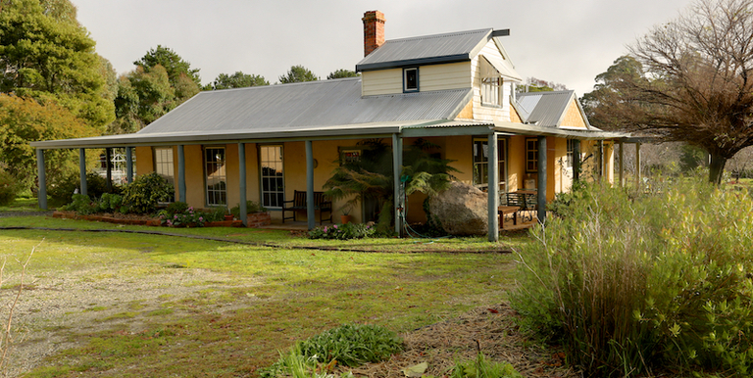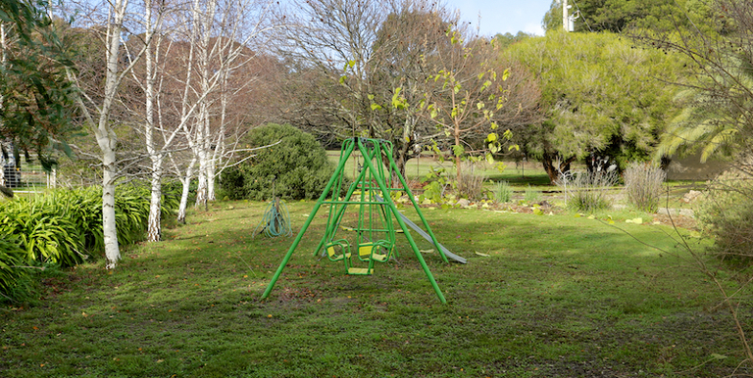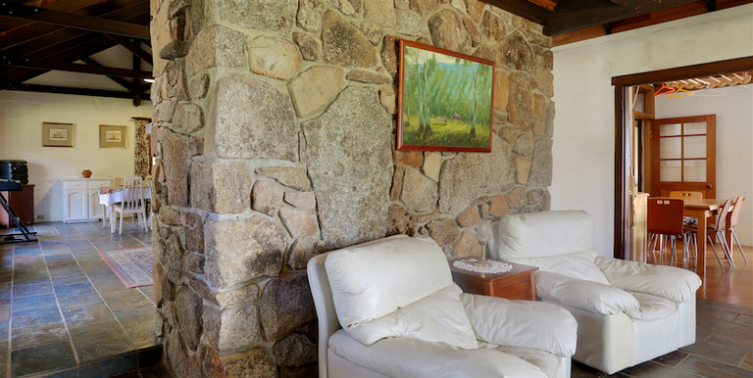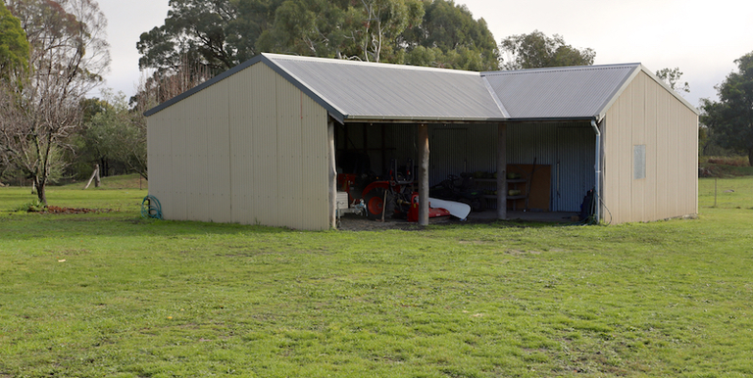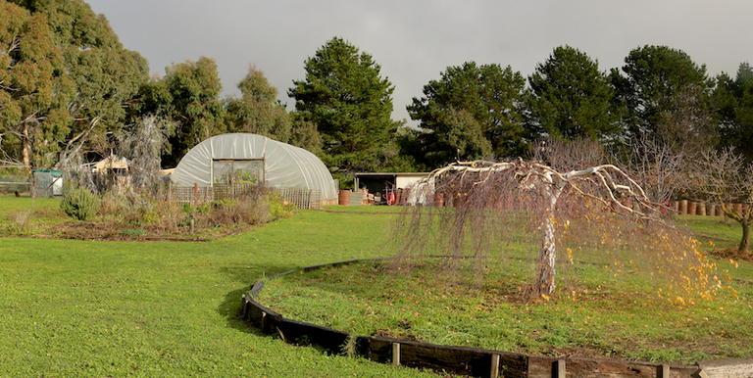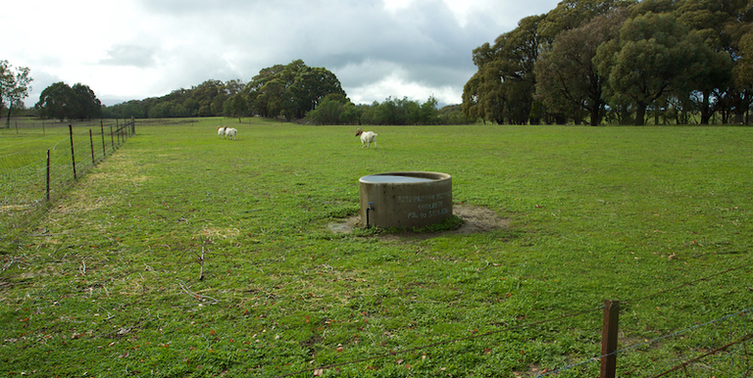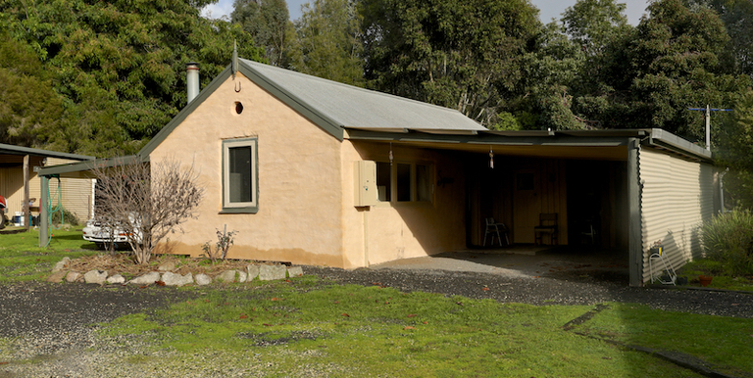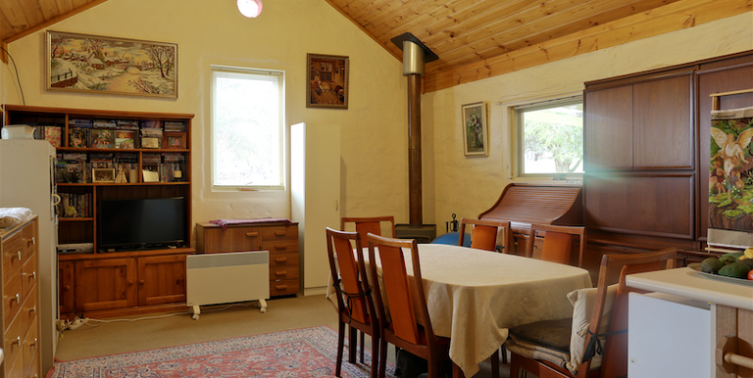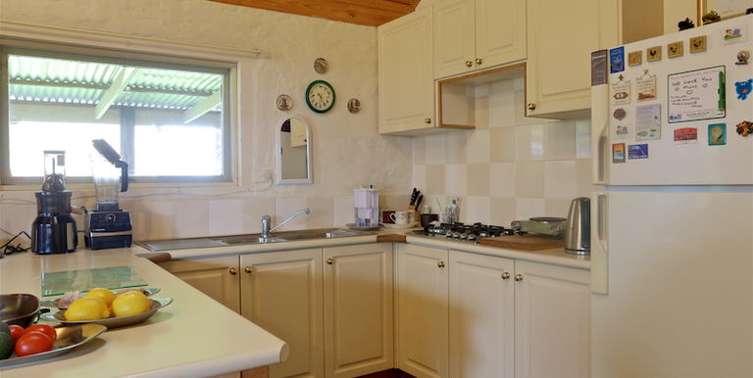268 Buntings Hill Road, Ruffy
Sold! Contact for price - Mixed Farming
Homestead: Located at the end of a long tree lined driveway you are greeted with this lovely two-storey mud brick/ timber homestead. This home was thoughtfully designed and built to show case various timbers, granite stone, slate and mud brick. All of which is set amidst a lovely landscaped established garden.
Home Features: When you wander around the formal lounge/ dining room you are immediately impressed by the timeless charm of the striking granite stone fire place, the timber lined ceilings with exposed beams, the white washed mudbrick walls, slate flooring and the lovely character colonial doors & windows. Lounge offers several access doors to verandah.
Second sitting room which is separated by the stone wall. All around the home boasts lovely outlooks to surrounding lawns and gardens.
Appealing open plan country style timber kitchen/dining room. Offering modern Glem 5 burner gas stove/oven, lots of cupboards and bench space. Includes breakfast bar, cork flooring and character Wellstood combustion wood stove with hot water jacket. Walk in pantry off hallway.
Separate cosy lounge located off kitchen area, which features a section of stone wall surrounding the wood heater. Exposed log beams and direct access to outdoor paved entertainment area.
Central hallway. 4 comfortable bedrooms, with a staircase leading upstairs to a quaint 4th bedroom, providing lovely outlooks. Built in robes in several of the bedrooms. Family bathroom with bath and shower. Laundry and toilet.
Amenities: Telephone connected, internet & mobile signal available and mains power connected. Solar hot water system with electric boost.
Around Homestead: 3 Sided verandah with large pavers for flooring. Several areas under verandahs directly accessible from home to relax and entertain friends and family.
Additional Buildings/ Shedding: Self contained separate mud brick outbuilding comprising pitched timber lined ceilings, open plan kitchen/ lounge /dining with wood combustion heater. Separate bedroom with shower and toilet. 3 attached carports will house 4 cars .
Fantastic 9mt x 6.5mt workshop/shed with concrete flooring power and storage area. 2nd workshop/shed. L shaped machinery/ shed with 2 storage areas and open bay for machinery storage with power and a sectioned area of concrete flooring. Great hot house for growing food and plants.
Landscaped Gardens: Well established gardens with sprawling lawn areas, aged shrubs and feature trees. Raised garden beds. Good variety of fruit trees, vegie patch and large chook yard. Property suits many types of stock grazing and was formally a herb farm.
Land: Attractive and productive 15.5 acres + 1.97acres of leasehold land. Separated into 4 main paddocks with 2 additional small yards, solid fencing. Attractive established trees scatted around with open grazing paddocks.
Water: Reliable Bore, 3 large tanks providing for rainwater/ bore water storage, 2 dams (one with spring). Ruffy tablelands is a higher rainfall area within our region.
Location: Short drive to local Ruffy Produce Store, 25 Min to shopping at Euroa. 25 Mins to Hume or Maroondah hwy. 1.55hr ex Melbourne.
Statement of Information
Internet advertising for single residential property located within or outside the Melbourne metropolitan area
Sections 47AF of the Estate Agents Act 1980
For the meaning of this price see consumer.vic.gov.au/underquoting
Single price $ 500,000
Median sale price
Median price $Not Avail
Period From to Source Not Avail
B* The estate agent or agent’s representative reasonably believes that fewer than three comparable properties were sold within five kilometres of the property for sale in the last 18 months*.
consumer.vic.gov.au/ Page 1 of 1 Consumer Affairs Victoria



