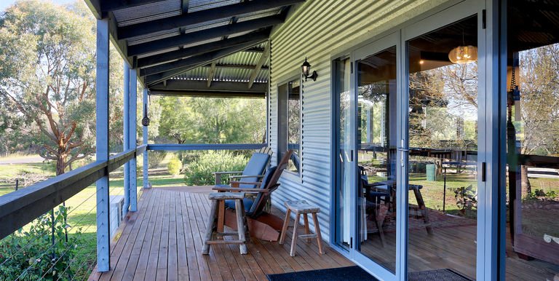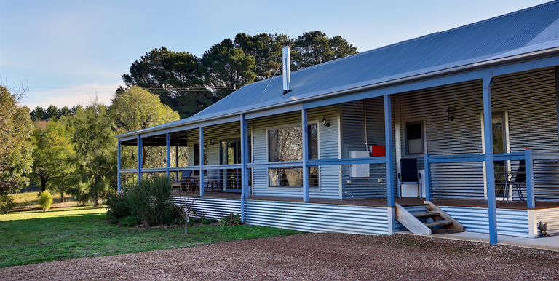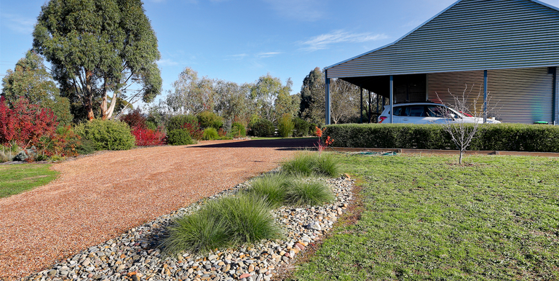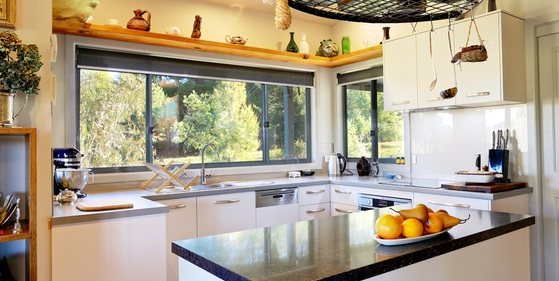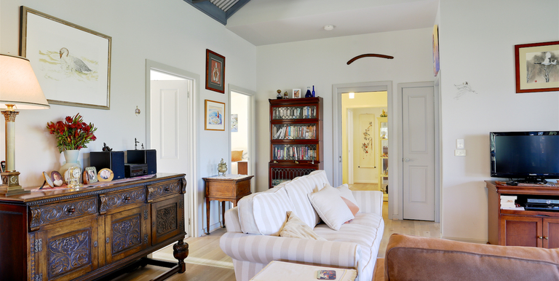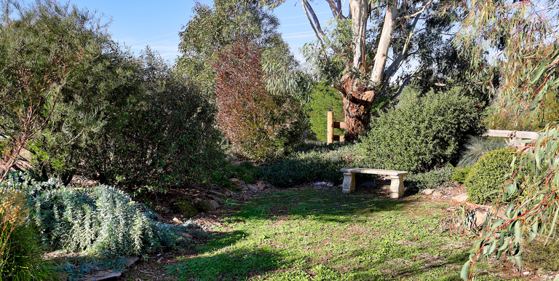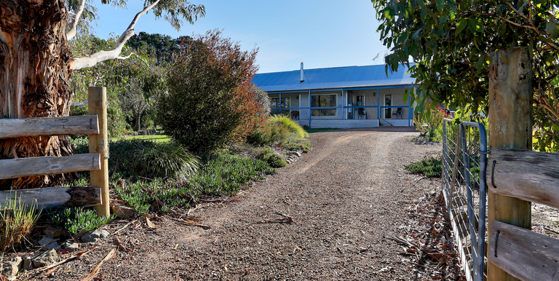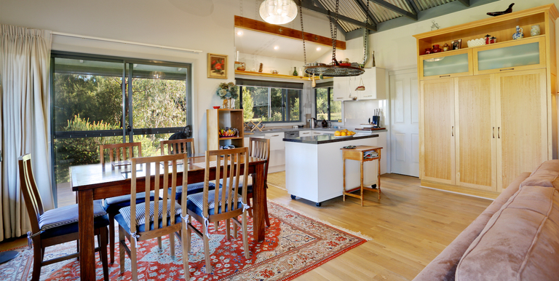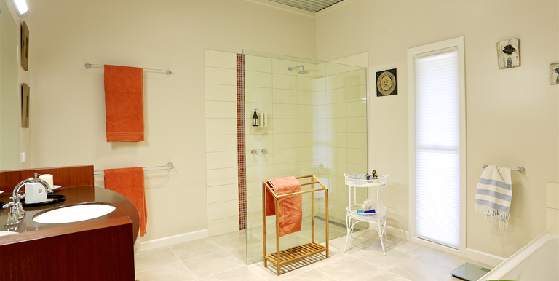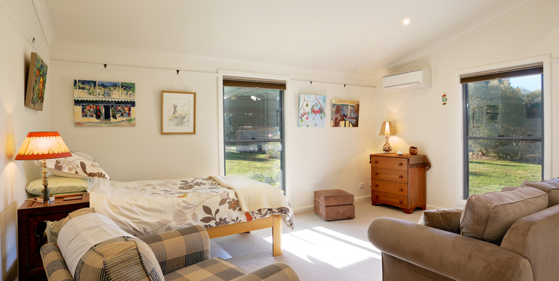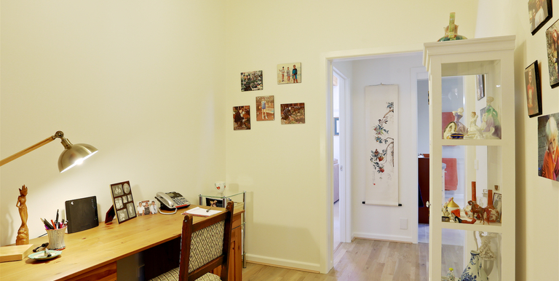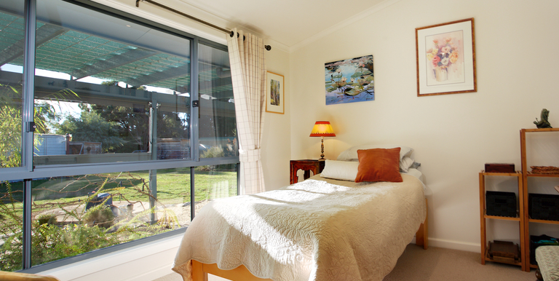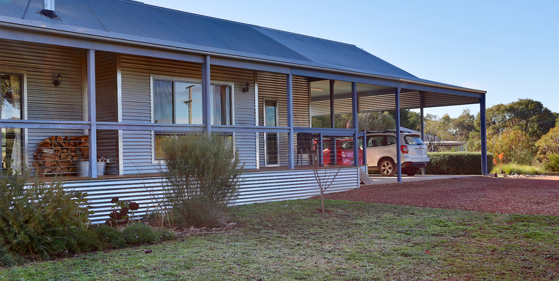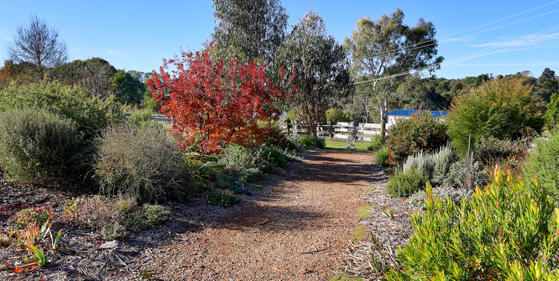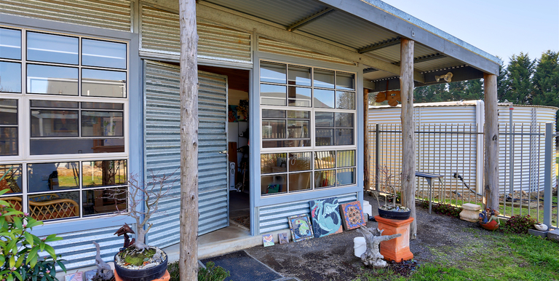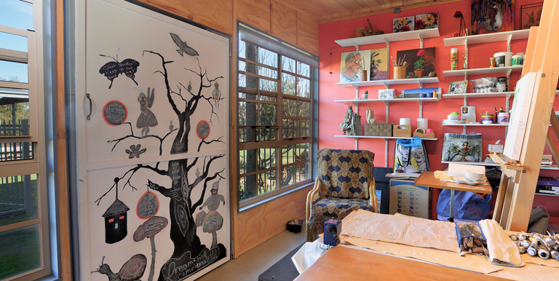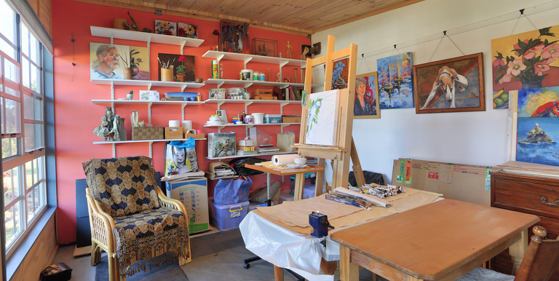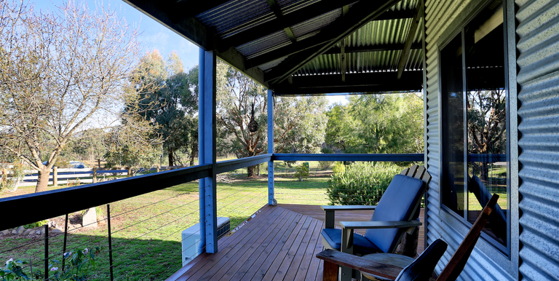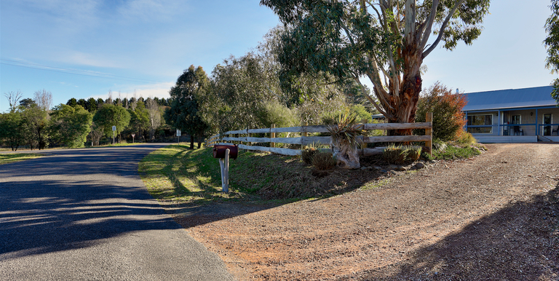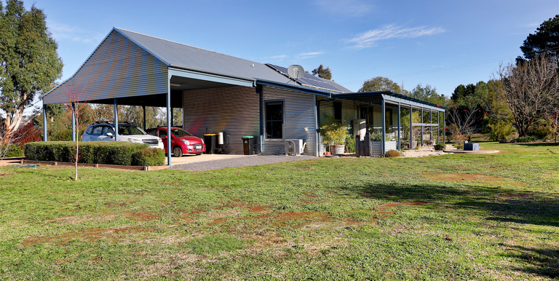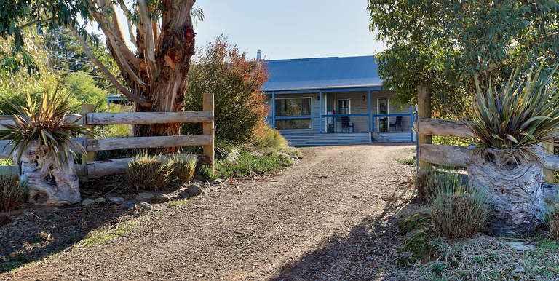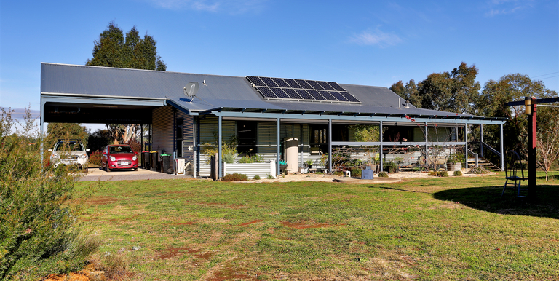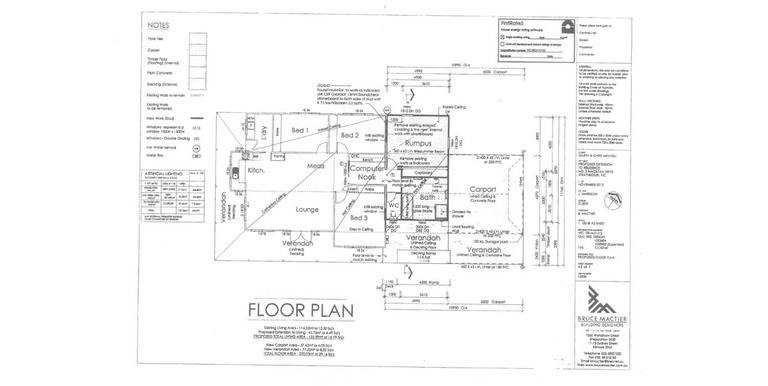3 Magiltan Drive , Strathbogie
Sold! $390,000 - House
House: Character home with all the comforts, comprising easy living floor plan with a striking cathedral corrugated ceiling with exposed trusses (Insulated ceiling). Open plan living room/dining/kitchen area boasting lots of windows bringing the outdoors inside. Jindara combustion wood heater warms the home supported by a split system heating/cooling unit. Hard wearing and appealing Variano Oak flooring to both the living area and computer nook.
Dwelling extended in 2014 to include a larger family bathroom, rumpus room and created a computer nook/office. The bathroom includes vanity unit with acrylic top, bath and shower with separate toilet. 3 comfortable bedrooms all have built in robes as does the rumpus room.
Extra comfort is provided with underfloor insulation throughout home and high grade insulation to the extension, including the carport and the two existing bedrooms. LED lighting upgraded within home. Ducted vacuum system. See Attached floor plan.
Stylish kitchen renovated in 2015. With lovely outlooks this kitchen showcases clever designed cupboards and Blum drawers, induction stove, new electric oven, dishwasher, Schweigen exhaust fan and handy movable island bench. Laundry conveniently located next to kitchen.
Outdoor Improvements: Wonderful 2 sided decking/ verandah area, ideal for entertaining with picturesque elevated outlooks. Retractable shade blinds on west facing verandah and north facing garden atrium. Attached 7mt x 4.7mt carport with concreted floor and high roof.
Taylex effluent treatment system. 3.2Kw solar system.
Studio - Workshop: Boasting tilt slab wall construction, concrete flooring along with handy open bay at rear. Studio measures 5mt x 3.5mt with mains power, blinds and is lined and insulated. 5mt x 8mt workshop with separate entry and roller door. Workshop has mains power and is fitted out with shelves, benches and wood fire. Handy fenced off pet’s yard.
Gardens: Attractive established gardens with arranged garden beds and lawn areas. Mixture of English and native trees/shrubs.
Land: Elevated prime 3713 m2 allotment. Character post and rail fencing and bitumen road frontage. Gravelled/ well drained driveway. See attached plan of land.
Water: Impressive 22,000 gallon “Rhino” water tank, 3,000 gallon Poly tank at bore. Rear taps connected to main tank. Two garden taps connected to bore pump. Fire pump and hoses adapted to the Rhino tank.


