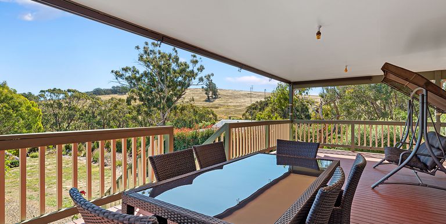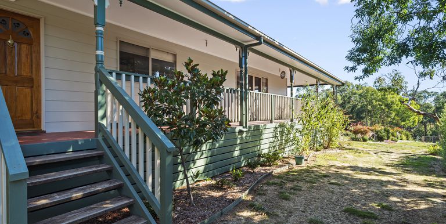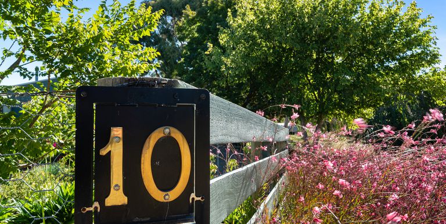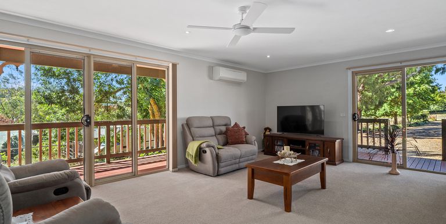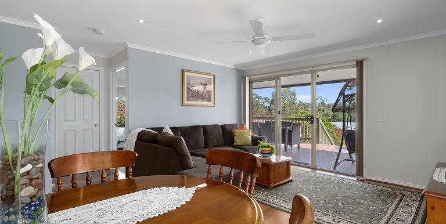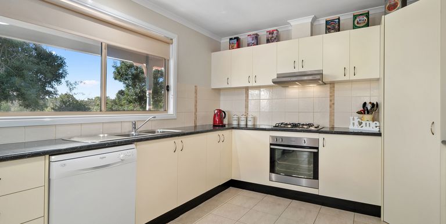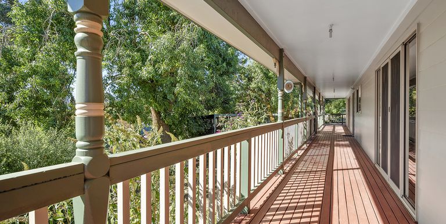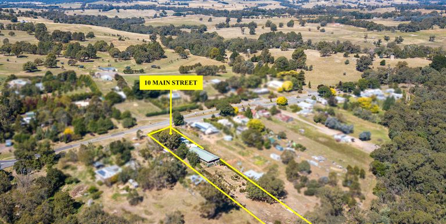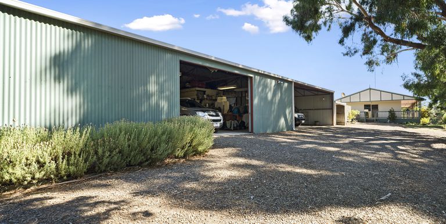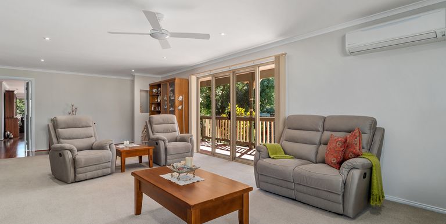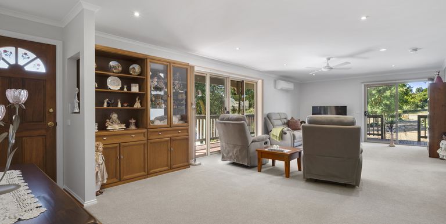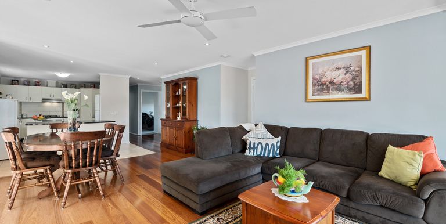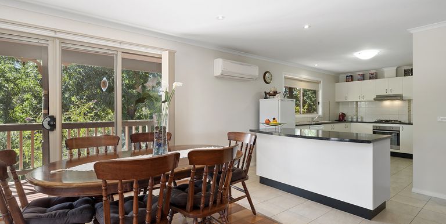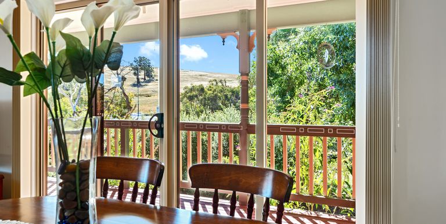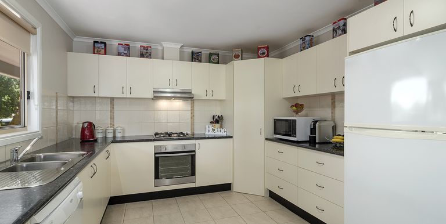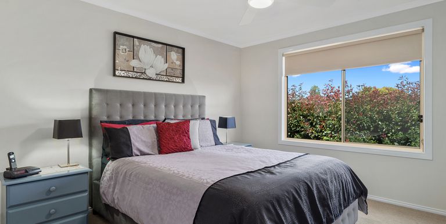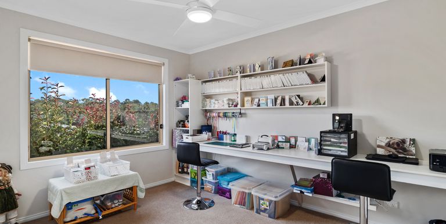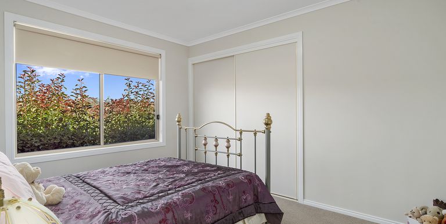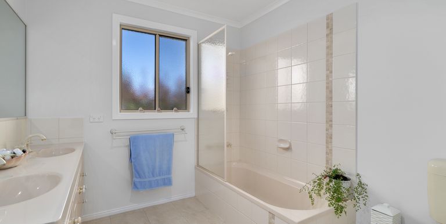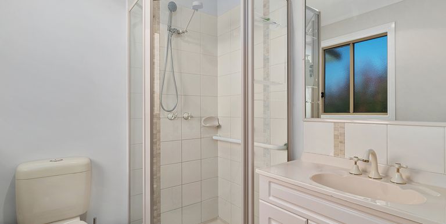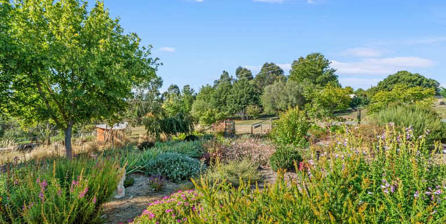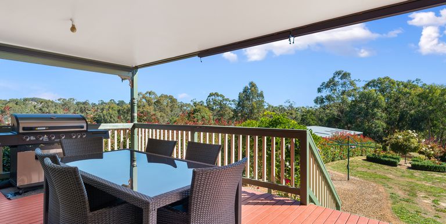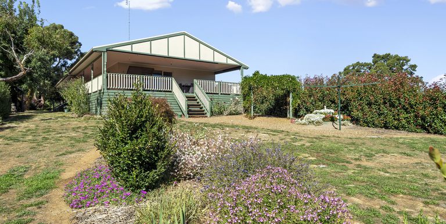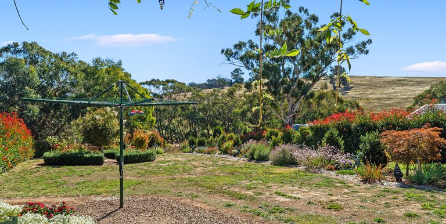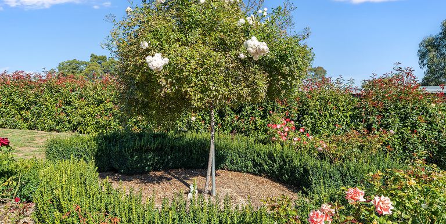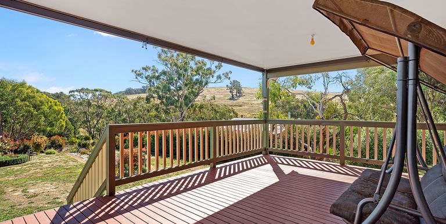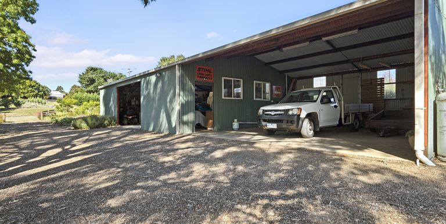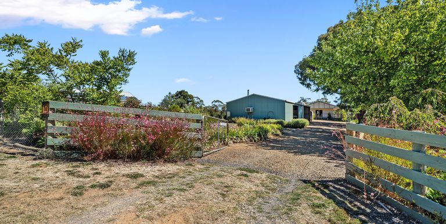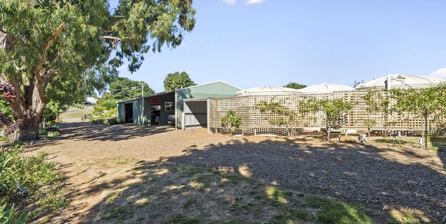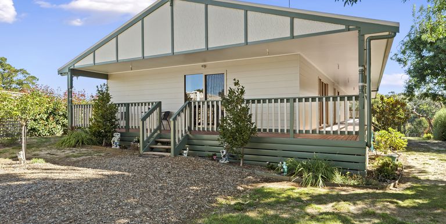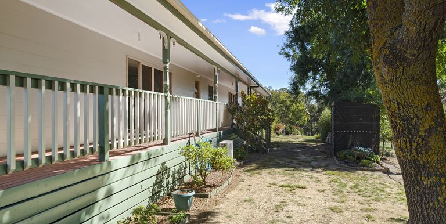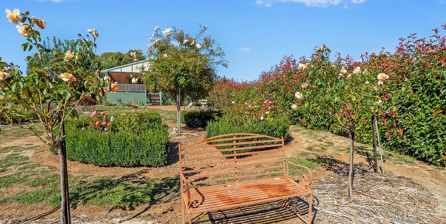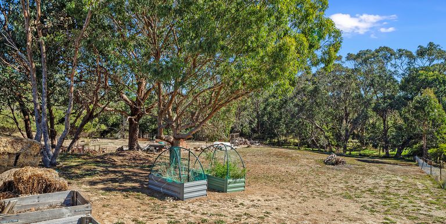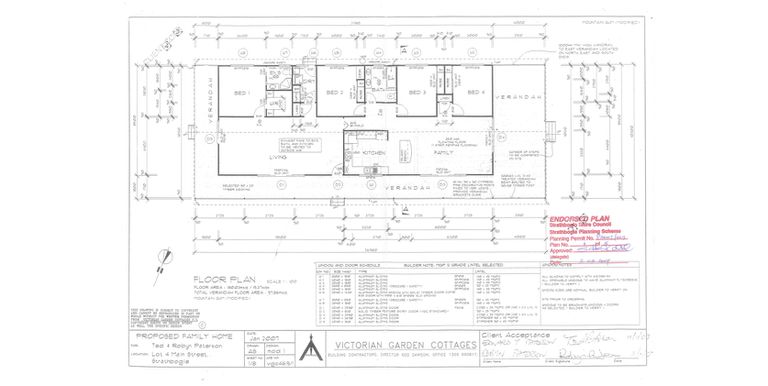10 Main Street, Strathbogie
Sold! $460,000 - House
Nestled in the beautiful Strathbogie Tableland country, 10 Main Street is appealing from front to back. This much cared for property offers a long entry driveway, spacious elevated 19 square homestead, 3,400m2 of land, solid shedding, and lovely established gardens.
Home: Comprising formal entry which opens into the spacious front lounge room. Lounge offers a split system heating/ cooling unit, ceiling fan and several sliding doors accessing the verandahs.
Walk through to the open plan kitchen/ dining and second lounge area with appealing¬ timber laminate flooring. Inviting modern kitchen offering island bench, plenty of cupboards and draws, dishwasher, corner pantry, gas stove and fan forced oven. The large windows / sliding doors highlight the lovely outlooks to the Strathbogie landscape.
Walk from the lounge out onto the large rear undercover decking, ideal for entertaining family and friends.
Located on the south side of the home are the 4 bedrooms, all roomy in design and feature lovely natural light. The master bedroom has an ensuite, walk in robe and ceiling fan. Second bedroom with desk area and built in robes.
Bedrooms three and four also have built in robes. Bedroom four currently being used as a craft/sewing room with additional built in work bench and shelving along with ceiling fan. Family bathroom with combined bath/shower and toilet and separate laundry room.
Outdoor improvements: Sprawling elevated verandahs with decorative carved posts/ fret work. The generous verandahs measure 1.8mt wide at the front and side of home with an impressive rear 4mt x 10mt undercover decking/ entertainment area. Sit and relax and take in the elevated outlooks to the beautiful gardens and the wider rolling Strathbogie landscape.
Shedding/ Workshop: Wonderful shed complex. Separated into two main sections with 7.5mt x 7.5mt double carport/ open bay and 12.2mt x 7.5mt lock up workshop. Within the lock up workshop/shed is a kitchen and bathroom/laundry. Concreted flooring and mains power.
Gardens: Wander the attractive established English style gardens. Featuring European and Native bushes, plants and trees. Appealing privacy hedges, box hedge and roses. Rear separated yard/paddock with veggie patch and established shade trees.
Water: Town water supplied to gardens, 3 large poly tanks capacity 67,500lt supply house and gardens. Irrigated water to gardens.
Land: Spacious 3,400m2 deep allotment. Side gravelled driveway leads to the home & shedding. Over the fence at the base of the property is the local walking track which follows the Seven Creeks.
Location: Strathbogie Township provides a local store, primary school, creek walks and impressive 18 hole golf course.

