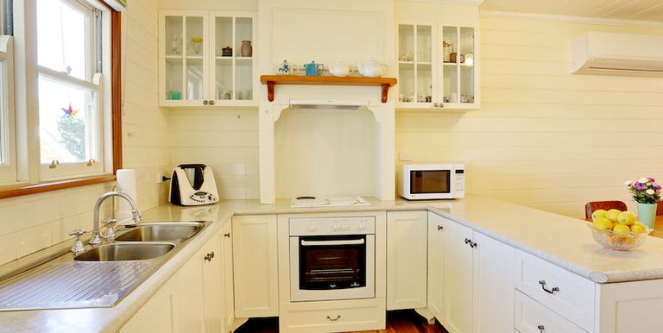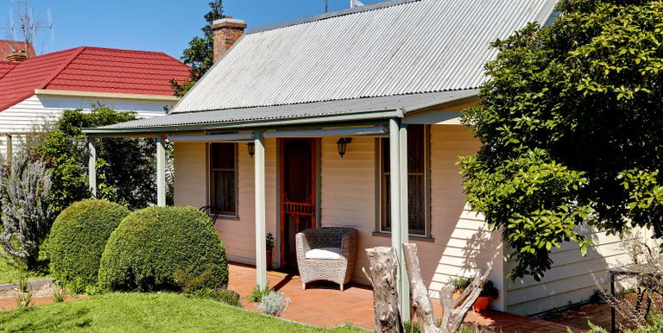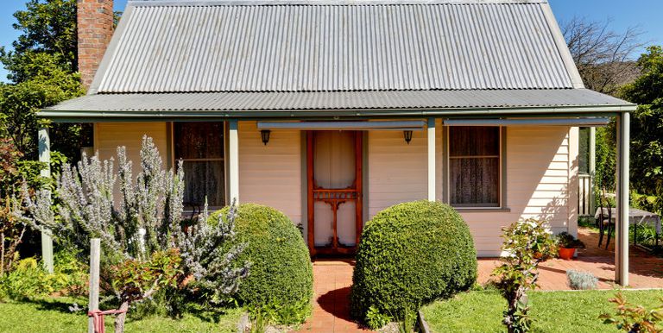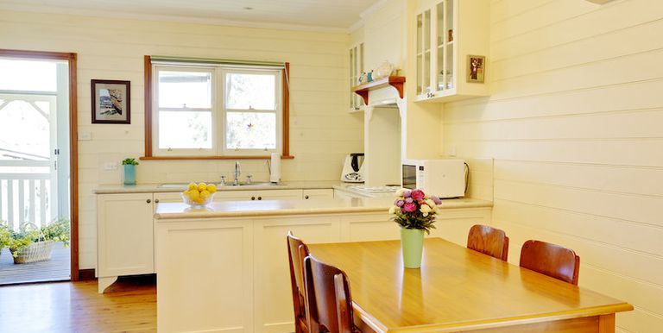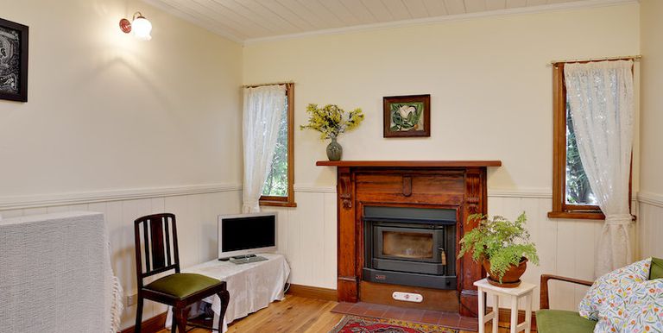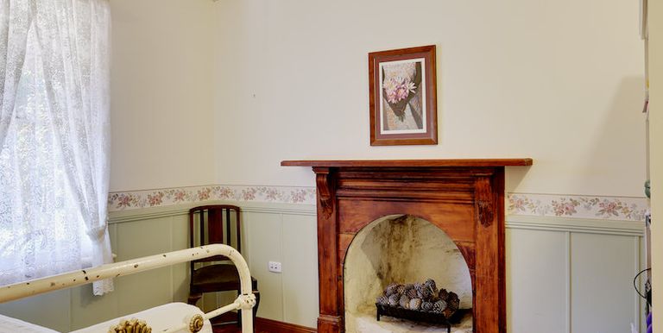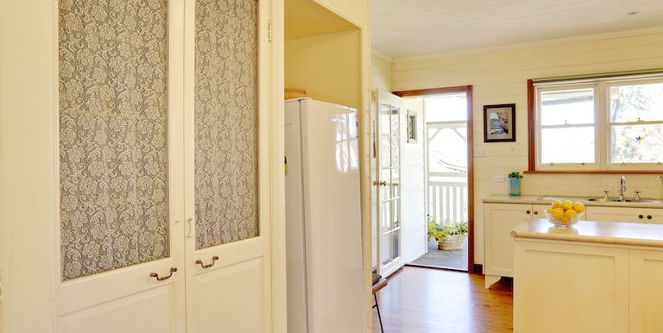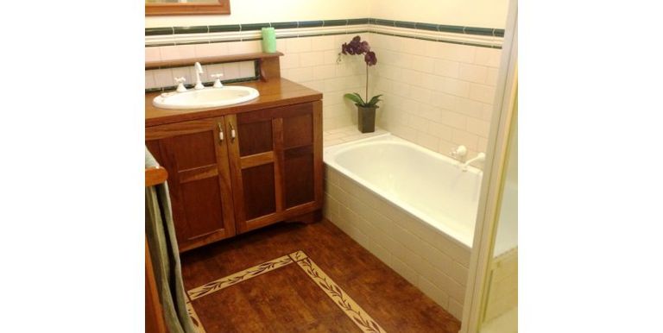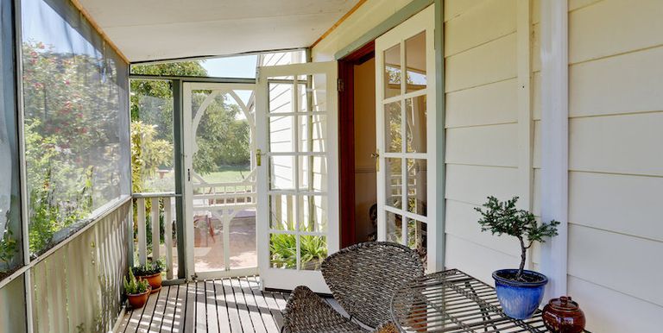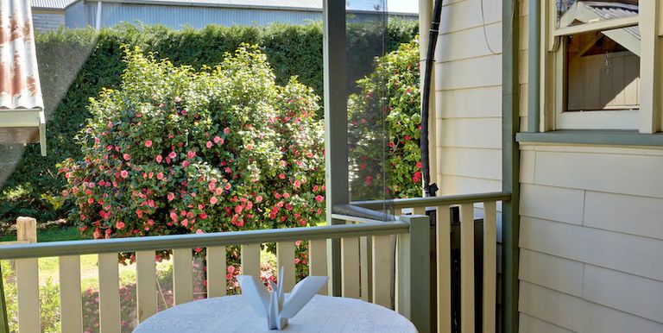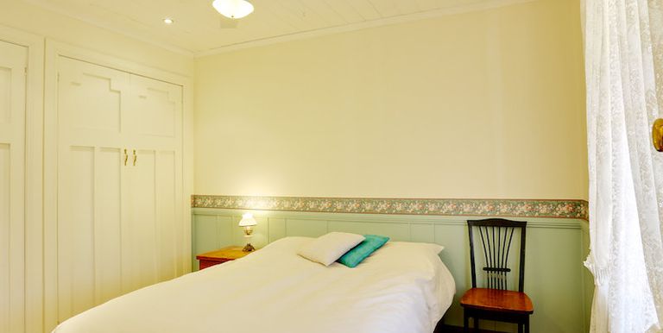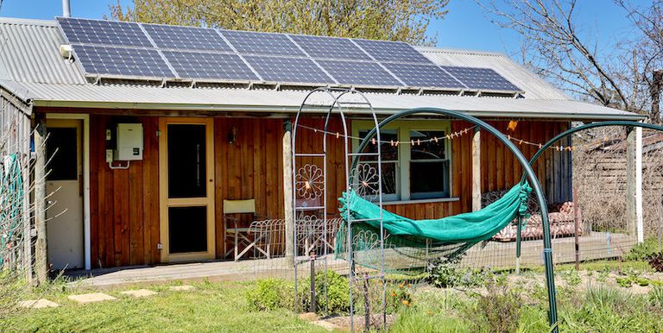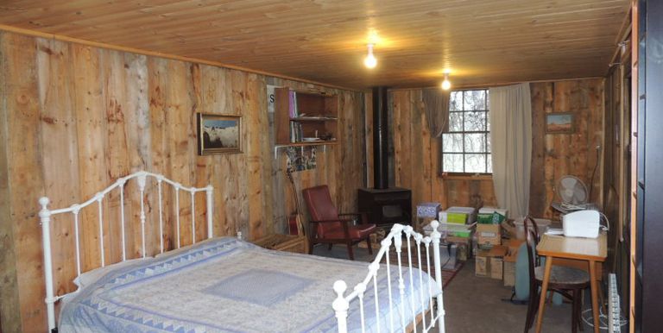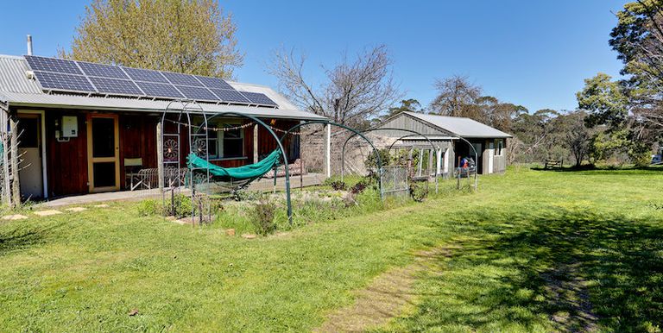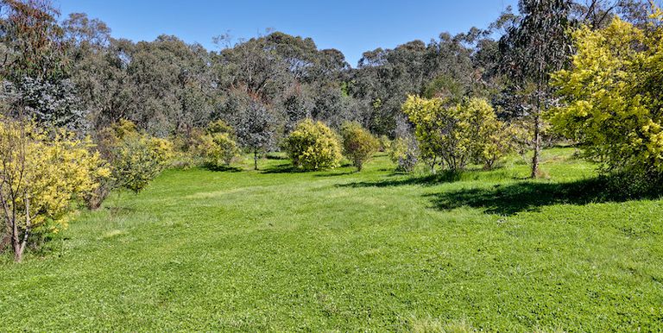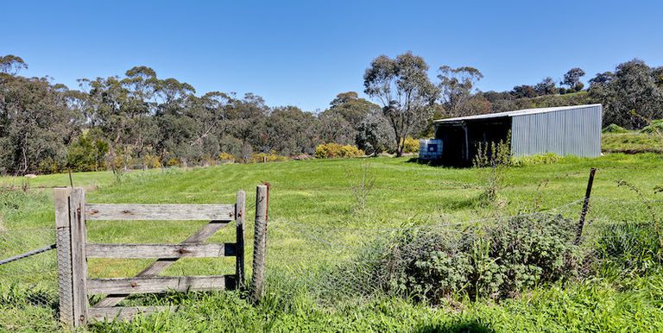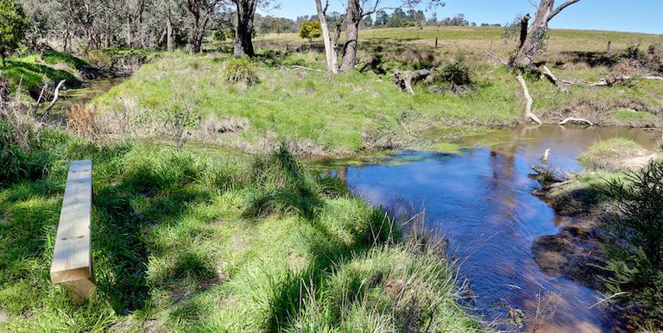16 Main Street, Strathbogie
Sold! Contact for price - House
Located in the heart of the Strathbogie Tablelands this property provides a semi rural lifestyle with town convenience. The home is set on an impressive over 3/4 acre allotment (3,465m2), boasting personal rear access to the abutting local walking track and conservation creek reserve.
Strathbogie is central to Euroa and Violet Town with its own well attended primary School and local general store/ post office and recently opened Rose Nursery/tearooms.
Home: Believed to have been built in approx. 1894, this charming home has been lovingly restored, retaining and tastefully combining old world appeal with modern creature comforts. The soft colourings around the home enhance light and create a feeling of real comfort.
Currently being used a permanent home, past uses have included family living, popular restaurant and a weekender. This home has great potential as a B& B.
Charming from front to back with character timber lined walls and ceilings, carefully crafted timber flooring, some with lovely inlaid patterns, stately mantle surrounds, character doors and your very own original open fire place.
The floor plan comprises central entry hallway with pleasant outlooks to the front cottage garden. This hallway opens into the formal lounge, offering quality 'Jindara' combustion wood heater.
Light and bright describe the open plan modern kitchen/ dining room. Ideal for entertaining with ample bench space, modern electric appliances, plenty of cupboards and a large handy pantry. Wall split system supplies heating and cooling.
Access to the bedrooms is from the front hallway with the master having wall to wall built in robes and the 2nd bedroom with open fireplace and lovely mantle. Rear hallway leads to the family bathroom offering bath and shower. Separate toilet with basin and roomy laundry.
Have breakfast on front verandah enjoying the morning sun, sit and relax along the 2 undercover patios (both insect proof) soaking in the north aspect or watch the sun set in the west.
Cost saving 2 KW solar (home to grid) system works to eliminate power bills. Gas hot water system. The home is set on concrete stumps and has modern under floor insulation for added comfort. The home retains the original front weatherboards and the remaining is fully refurbished in hardi plank.
Outbuildings: Rustic in design large timber building with front verandah, mains power, wood heater and running water. Attached 2nd toilet (composting). Timber double carport with lock up workshop/ shed, brick paved flooring and power. Solid concrete block lock up wood/shed and timber bay shed.
Gardens: Such a variety of tree life from quaint front cottage garden, to the row of camellias, and a mix of Natives and English trees. Fruit trees including; apple, peaches, orange, lemon, fig, persimmon and hazelnut bushes. Established vegetable garden.
Water: Town water supply available to property, with 2 poly tanks feeding rain-water to the main house and outdoor building.
Land: Set on a long sprawling over ¾ acre allotment - 3,465m2, with plenty of room for more vegie patches and other projects. Walk the dog with access to the abutting local walking track and conservation creek reserve.
Please note the last 2 photos shown are of the creek reserve. The land and creek are not included in the purchase.

