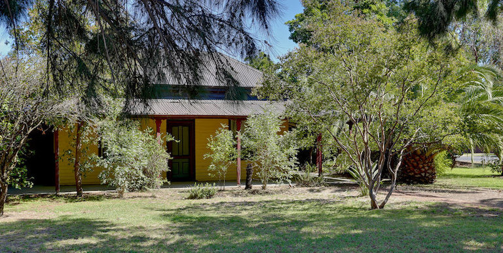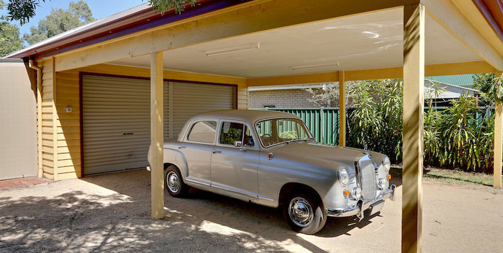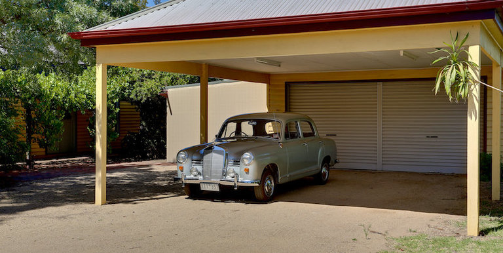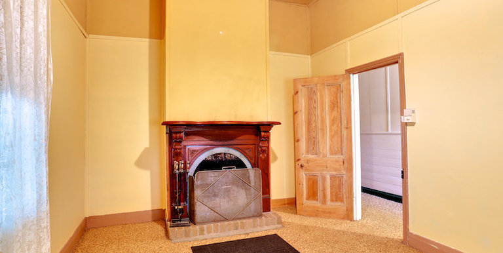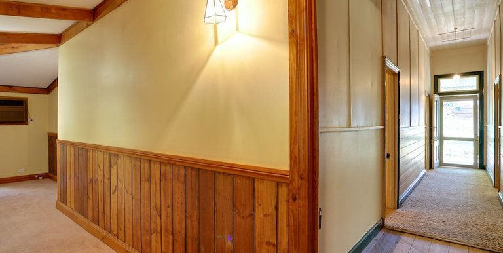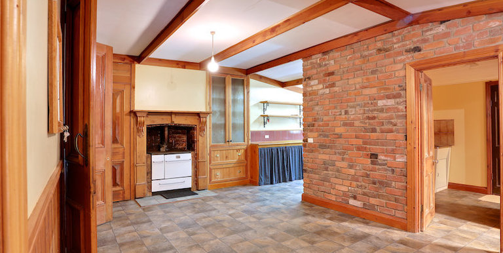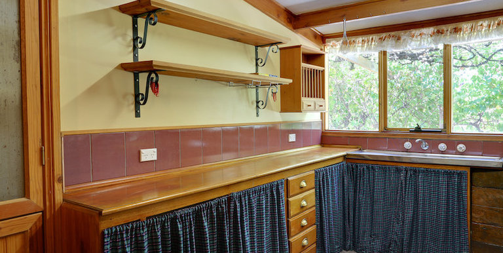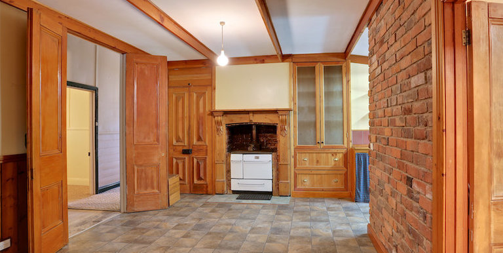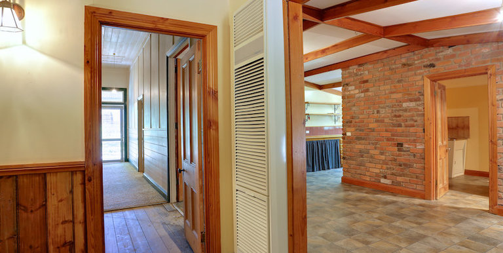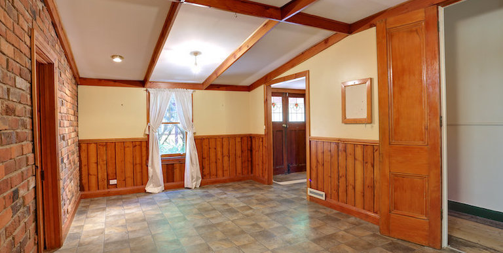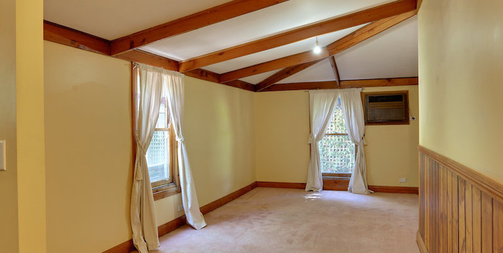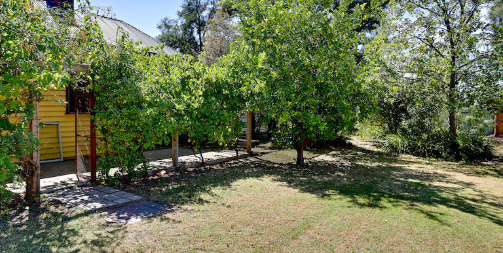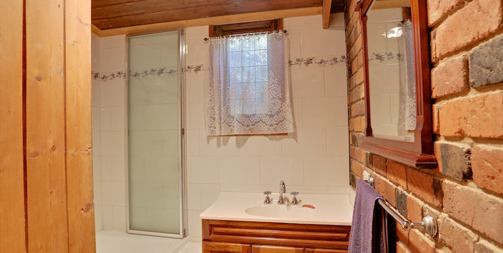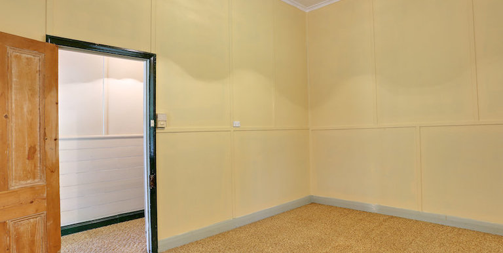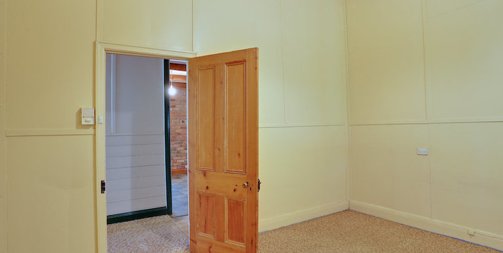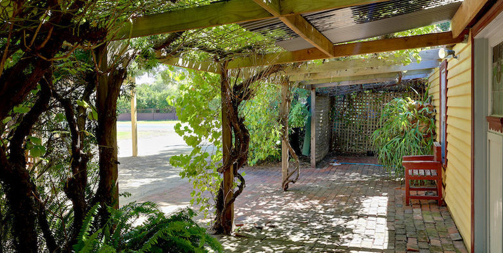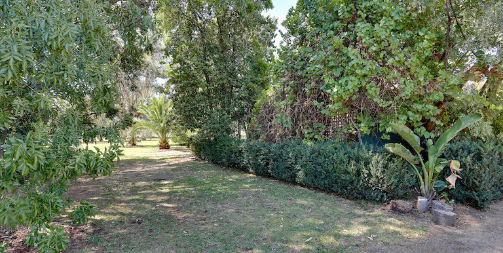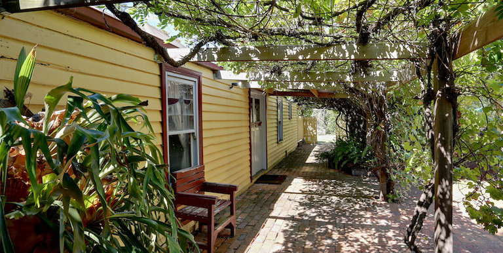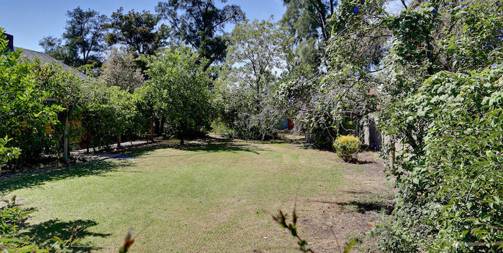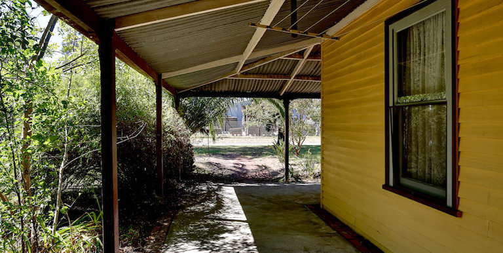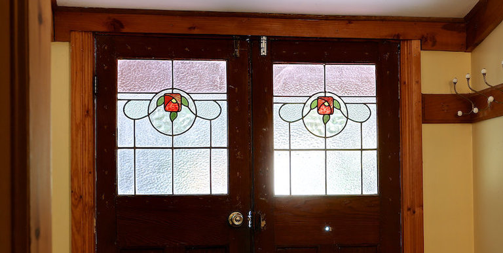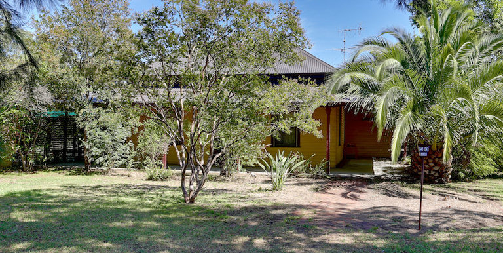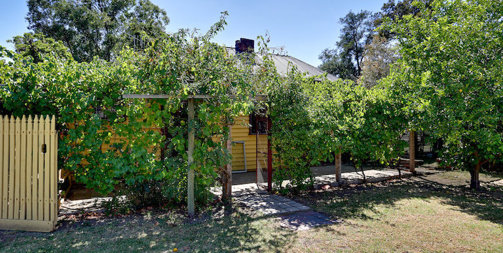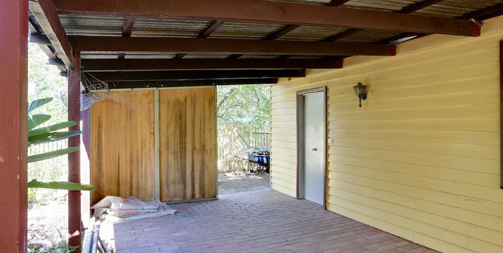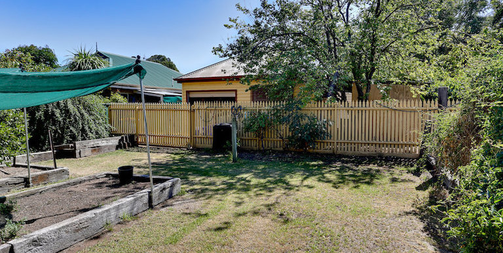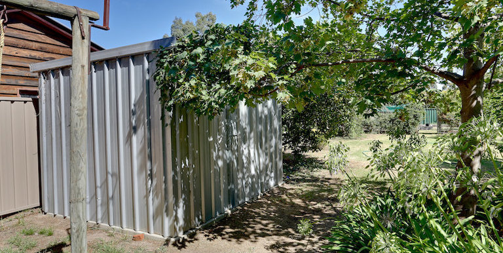50 Garrett Street, Euroa
Sold! Contact for price - House
Featuring Circ. Victorian / Colonial weatherboard home with quality shedding all set amidst lovely gardens with age old English shade trees.
Homestead: This loved home if full of character features including sash windows, 11ft ceilings, 3mt verandahs, timber dado panelling, timber ceilings, original open fire place, exposed bricks, leadlight windows and a floor plan with space everywhere.
Comprising impressive 8.8mt long central hallway with sectioned timber lined walls and ceiling. The 4 front rooms boast 11ft ceilings. Roomy front master bedroom featuring charming open fire place with carved timber surround/mantel and 2 lovely large sash windows. 2nd bedroom has 2 sash windows, ceiling fan, as well a timber lined ceiling and is also generous in size measuring 3.4mt x 4.7mt. Comfortable 3 bedroom. Character timber doors around home.
Colonial timber kitchen offering 4 burner commercial natural gas stove top/ oven, ample cupboards including pantry and timber benches. Kitchen opens into the large dining/ lounge area pitched ceiling showing beams, exposed brick wall, combustion wood stove with timber mantle surround, lovely timber dado’s, handy cupboard space and stately tall timber doors leading back to hallway.
Rear lounge room again with pitched ceiling and exposed timbers, dado’s, sash window with lead light feature. Creature comforts include gas heater and air conditioner. Back doors with leadlight/ stained glassed panels.
The home has a modern bathroom with stylish bath/shower. Roomy laundry and toilet. Flooring ranges, exposed timber, tiles, carpet and vynal.
Outdoor Improvements: Sit and relax under the 3mt front side verandahs with concreted/bricked paving. Expansive brick paths in areas. Impressive 7mt x 6mt double carport, attached 9mt x 6mt lockup double garage workshop with power, concrete flooring, 2 roller doors and single door access. Also attached to shed is a ideal entertainment/ storage under cover area with brick flooring. 3.6mt x 2.7mt garden shed with concrete flooring.
Gardens: Mature English shade trees. Expansive lawn areas. Established shrubs and garden beds. Secure side/ rear yard with sectioned vegie patch, animal enclosure. Fruit trees. Attached to rear of home lovely ornamental vine creating extra shade.
Land: Corner location. Spacious 1,440m2 town allotment. Solid fencing including Color bond along with lovely picket timber fencing. Secure areas for private entertainment. Amenities include natural gas, mains water, mains power, telephone and town sewerage.

