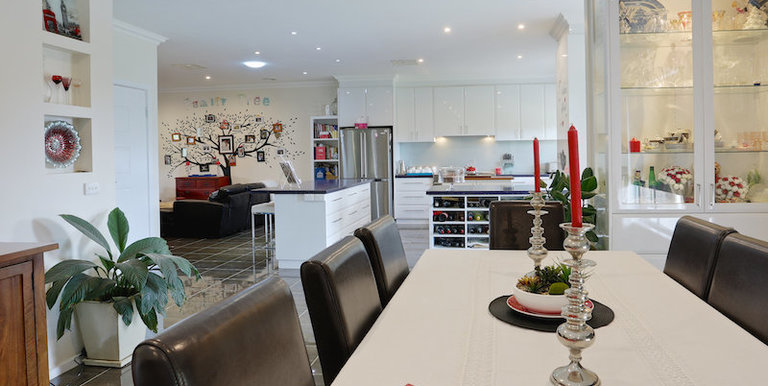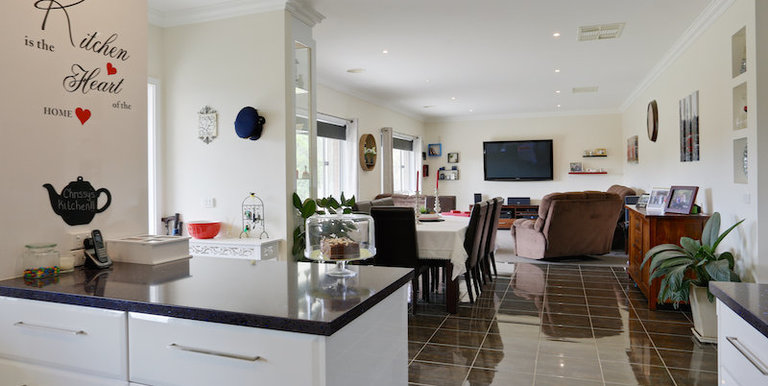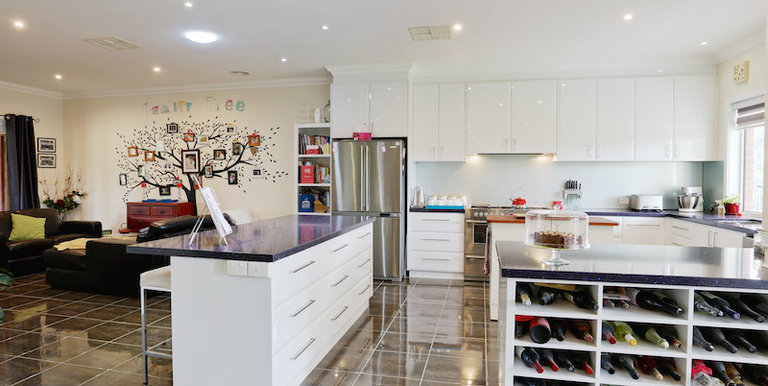46 Boundary Road South, Euroa
Sold! Contact for price - House
Home: Built approx. 3.5 years ago this very appealing high quality home offers a 6 star rating. 4 bedroom +study brick veneer family home with spacious living, quality furnishings all in a popular semi rural location.
Comprising: Formal entry opens into the combined living / dining area. 9ft ceilings throughout. Showcasing stylish Italian porcelain tiled flooring within the main family living areas.
Formal lounge/ dining room provides lots of windows ideally facing north drawing lots of natural light and pleasant outlooks to the landscaped gardens. 62” Plasma TV remains mounted on the wall with internet connection. Dining room has a glass ornaments cabinet with lighting and several shadow boxes to display those special items. Home provides lots of windows which draw in natural light and capture the lovely views to the Strathbogie ranges.
Stylish kitchen with no expense spared. Featuring a large island bench/ breakfast bar with power connected, stately granite bench tops, 1300mm Stoves 7 burner gas stove/oven offering 4 ovens (1 slow cook), quality range hood, glass splash back, Smeg dishwasher, deep sink, water filter, soft close hinges on all draws throughout home, unique pull out corner cupboard shelving, handy pantry and a generous amounts of cupboards and bench space. Wine rack incorporated into bench. Kitchen window again gives view to the lovely outdoors.
2nd Lounge room open to the kitchen area and also leads into the enclosed massive entertainment room. Ducted gas heating and evaporative cooling. Economical and lasting led lighting throughout home and 100% block out curtains.
This home truly is solid built and boasts a high class finish. The vendors have thought ahead choosing quality furnishings /fittings these include hard wearing Italian porcelain tiling, Stain master carpets, all cabinetry within home coated in 2 pack paint, solid stainless steel fittings the list goes on.
Long hallway leads to the king sized master bedroom offering ensuite with extra large shower, generous double sink and cupboards. Huge walk in robe. Remaining 3 queen sized bedrooms all with built in robes (extra large wall to wall robe in 2nd bedroom) , study has built in desk and draws and lovely views to ranges.
Stunning family bathroom with champagne massage bath, laundry and second toilet with wash basin.
Rare and impressive is the enclosed entertainment deck and vehicle storage area (measuring 9.5mt x 11mt with roller door). High pitched steel framed ceiling with large windows ideal for entertaining large gatherings.
Attached workshop/ hobby games room. Double lock up garage with roller doors, double bricked carport. Mains power to all these rooms. Fully enclosed childrens/ pet yard.
Outdoors: Sit and relax along the 7th wide verandahs. Great vehicle access with round stoned drive way leads around yard, with an entry and exit gate. Additional parking area next to house.
Truck storage bay 6mt x 6mt x 5mt high. Open 5mt x 12mt storage shed. Vendors have in the past run an earth moving/ excavation business, using the heavy equipment yard area out back as it has an all-weather rock foundation.
Gardens/ Water: Privacy hedge out front. Striking granite boulders, timber plant boxes, tiled ground features, lovely landscaped rock garden with appealing hand built dry rock wall. Low maintenance established gardens with watering system.
Sprawling lawn areas, many mature plantings, stunning rural outlooks with portrait views to the Strathbogie ranges. Gazebo. Small lock up room. Fruit trees. 3rd outdoor toilet and wash basin. Wide bitumen road frontage. Town water connected, bore water and solar hot water system.





























