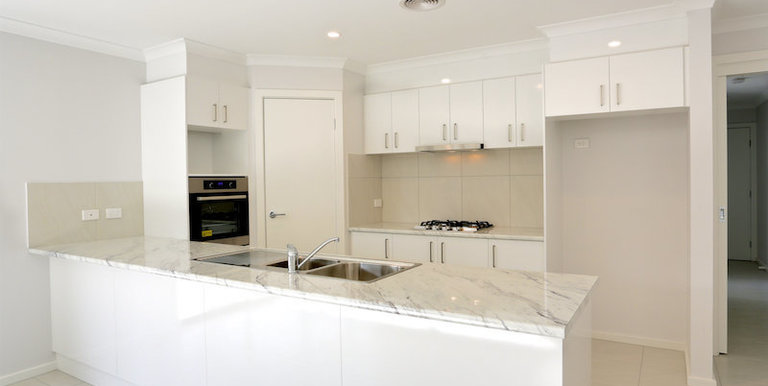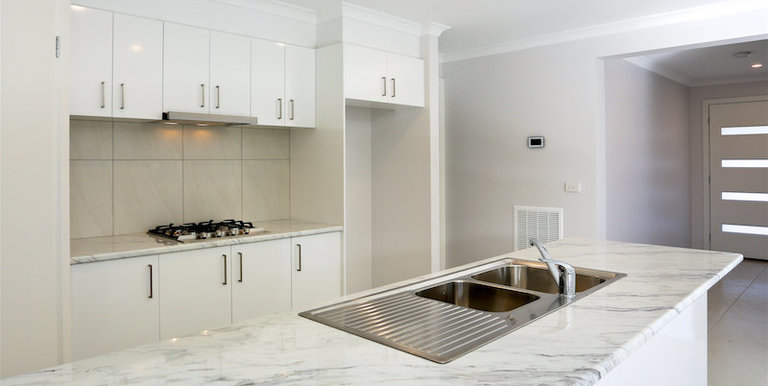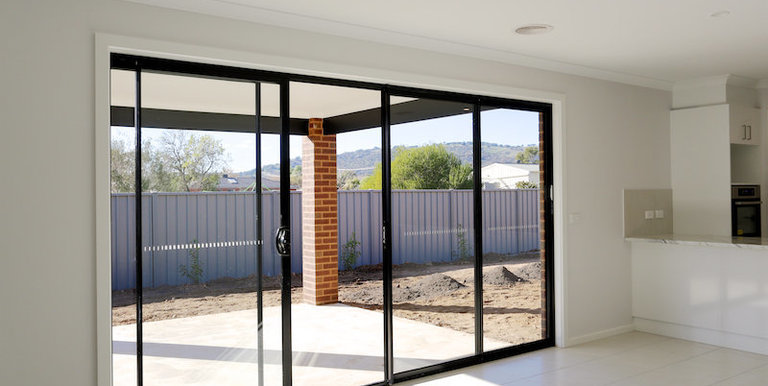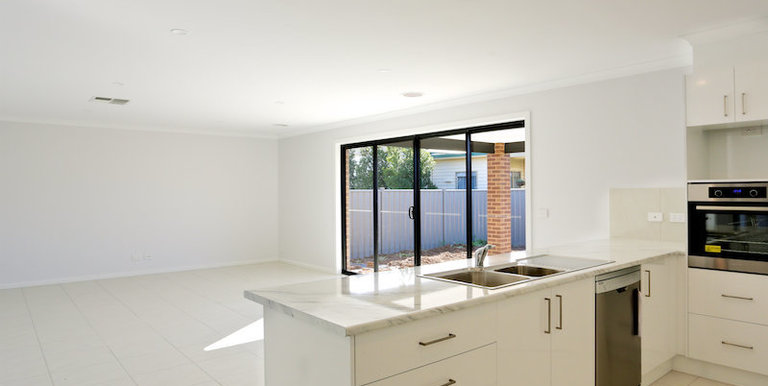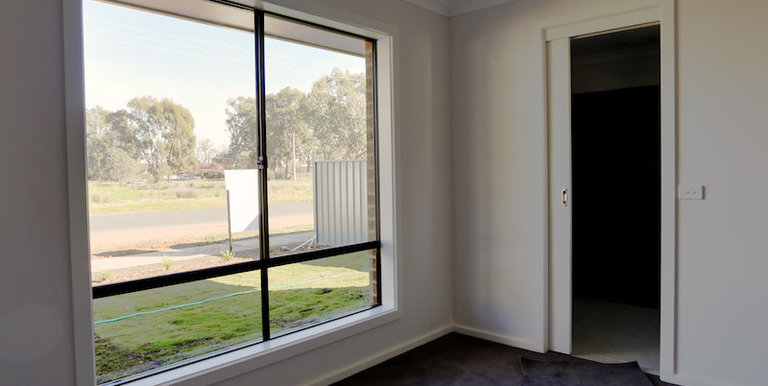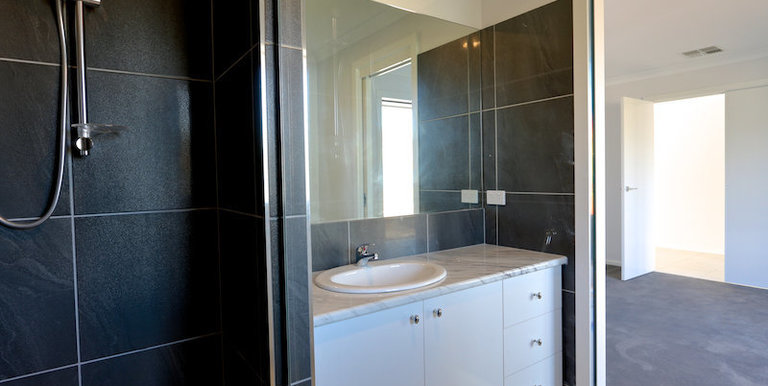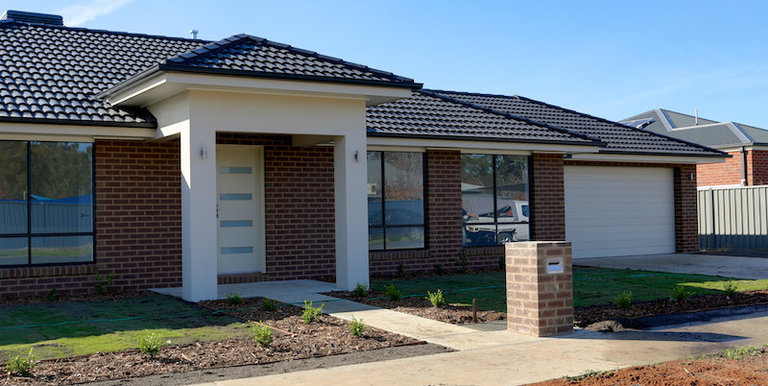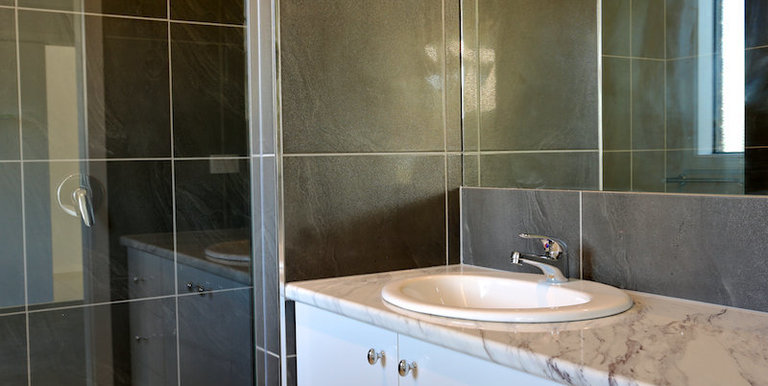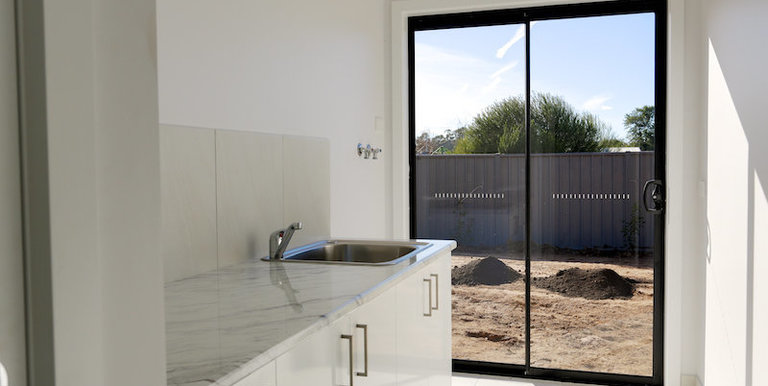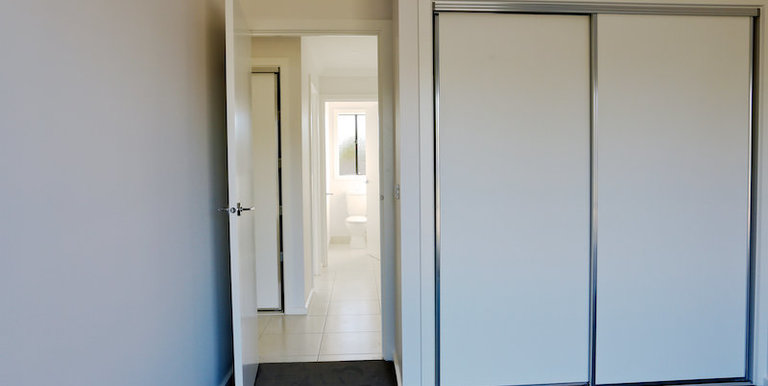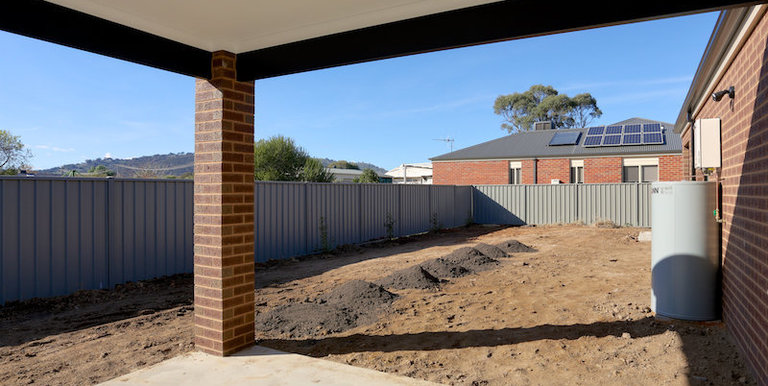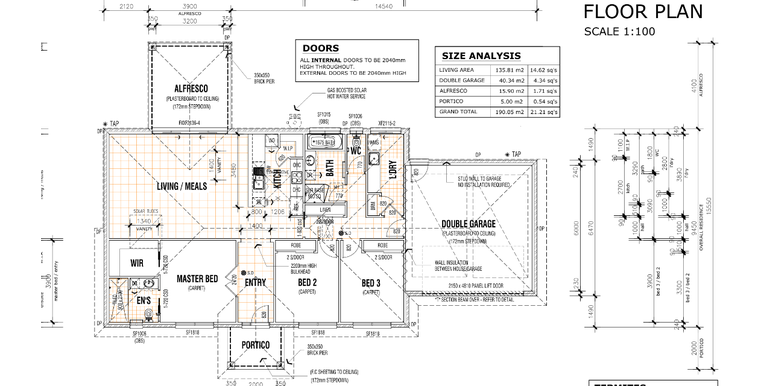11 Campbell Street, Euroa
Sold! Contact for price - House
Agents Comments: "Having walked through this home it really does provides for easy living with a very practical floor plan which would suit family living, retirement or would rent as investment property.
Home Comprises: 14.62 squares living + double garage.
*Front portico. Central entry hallway.
*Spacious open living room with both lounge, kitchen and meals area all together, enjoying outlooks to the Balmattum Hill and the rear yard space.
*Kitchen includes: Ample bench tops and cupboard space, natural gas cooktop, oven, range hood and dishwasher. Walk in pantry/ cupboard.
*Ducted gas heating and ducted evaporative cooling throughout the home.
*Spacious master bedroom (Bedroom 1) with double doors has both walk-in robe and ensuite. Ensuite with shower, vanity and toilet.
*Bedroom 2 and 3 both have built-in robes.
*Family bathroom boasts shower and bath. Separate toilet.
*Double lock-up brick garage with remote control doors approx. 4.34squares with personal access door to inside the home and back yard.
*Home is built using a timber frame on a concrete slab and has a tiled roof. Blinds will be installed.
Outdoors Comprises:
*Attached Alfresco area (1.71Squares) Ideal for outdoor entertainment.
Landscaped gardens and Lawn areas all within secure colour bond fencing. Timber side gates to secure rear yard. Small low maintenance garden.
*Land measures 591m2.
Location:
This lovely home is located within short drive to main street shopping is within 1 block walking from local high school and the pre school care is across the road.
Agents final comments: "Looking around at Euroa's tightly held new home market at present, it is hard to find a new development to match this. It has all the main creature comforts, fantastic easy plan layout and manageable size town allotment. Call to discuss today."
See attached floor plan.
If you purchase while under construction then there is considerable stamp duty savings. Enquire with us for more.
Please note photo of the house is a computer generated picture to give an example of outside look of home. Please note that the gardens, trees, footpaths and lawns are not included in sale as shown.

