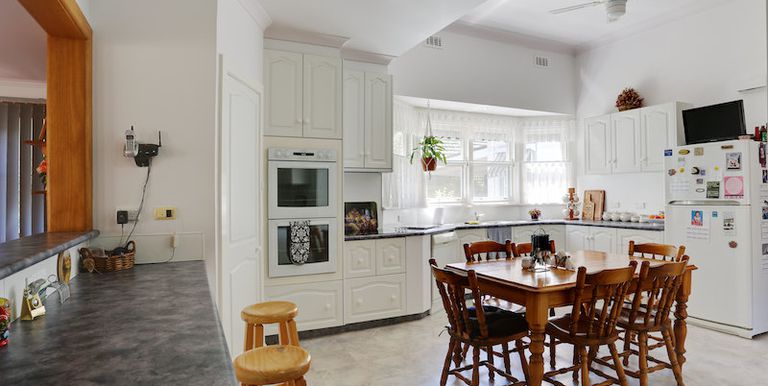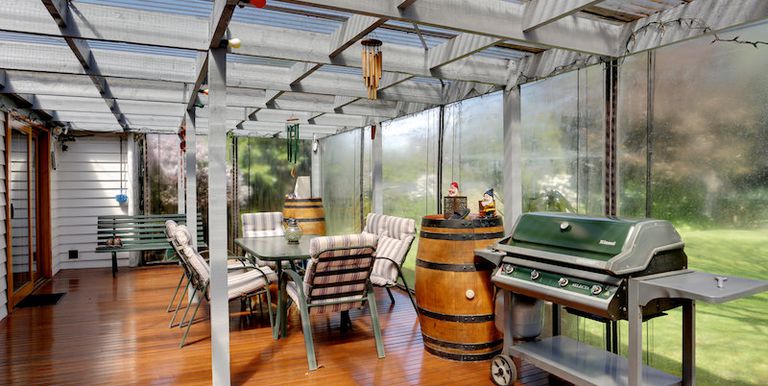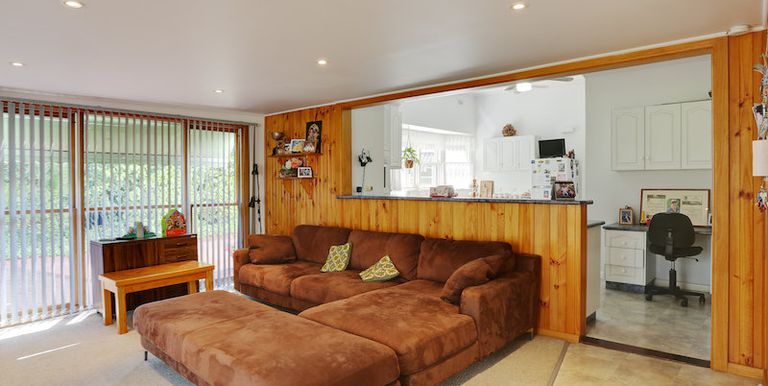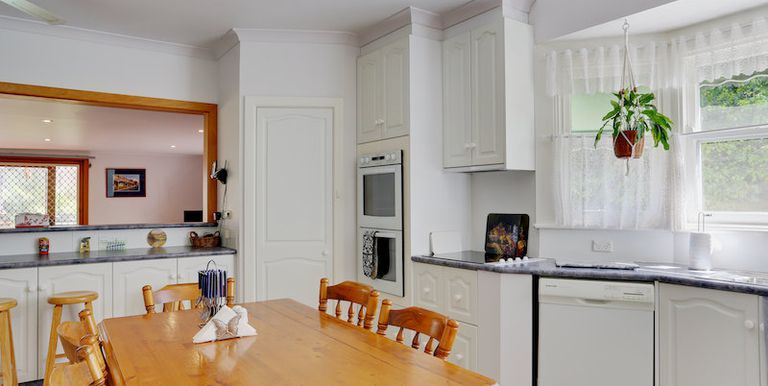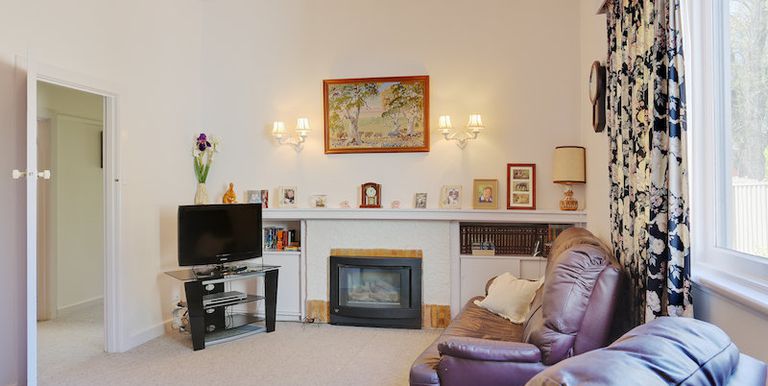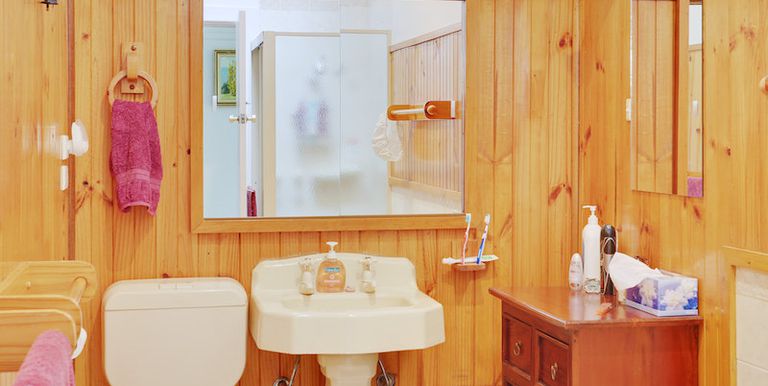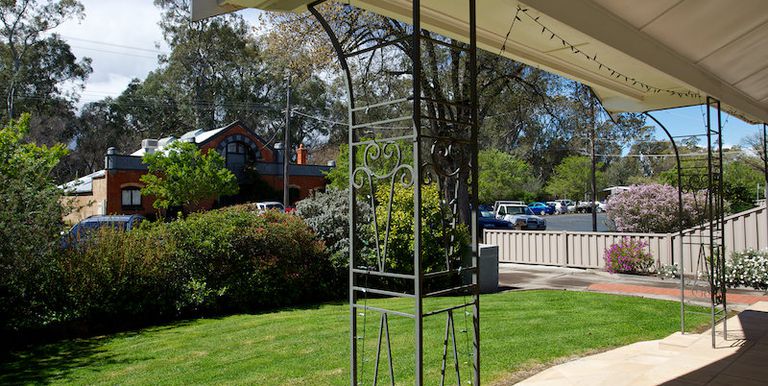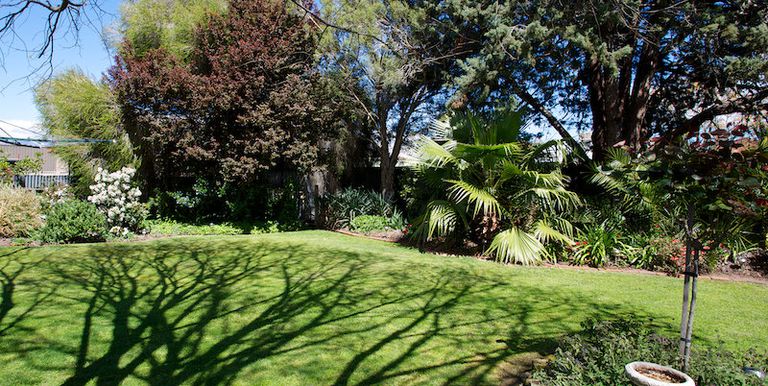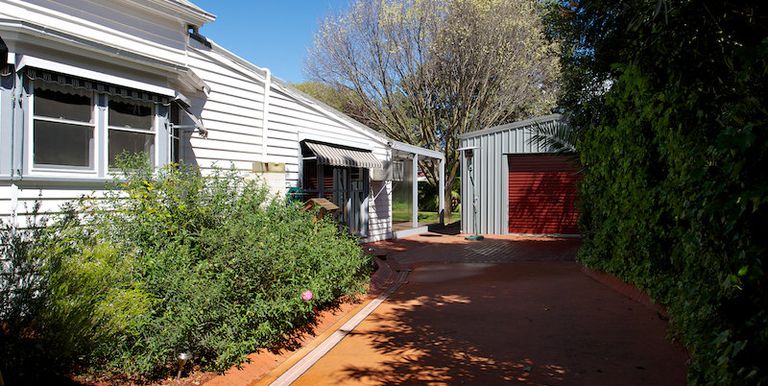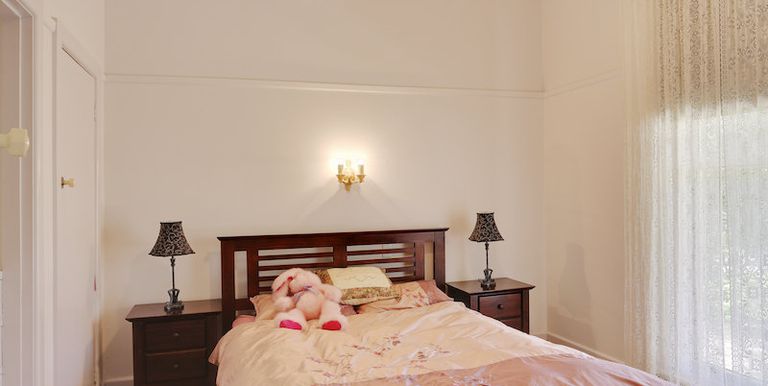24 Kirkland Avenue, Euroa
Let! Contact for price - House
Home comprising: Entry hallway, boasting 11.2ft ceilings. High ceilings are found through most of the main section of the home creating an extra spacious environment.
Stately formal lounge/ formal dining room with gas artificial log heater surrounded by a bricked feature, encasing shelving and a convenient mantle piece. Lounge also has decorative cornices and a wall air conditioner.
Wonderfully roomy kitchen. Showcasing a sprawling attractive bay window. Practical in design with an impressive amount of bench and cupboard space, great pull out draws, modern appliances (including dishwasher) and a great pantry. Lots of space for a dining table. Major renovations within the home have been completed over the years.
Kitchen also boasts a large breakfast bar which opens out into the 2nd lounge area which offers plenty of windows, a modern gas space heater and wall aircondtioner.
There are 4 bedrooms in all. 3 are located in the front section of the home and all are roomy. The front 2 bedrooms have character 2.4 high sash windows, built in robes and additional draws/mirrors encased into the wall.
2 family bathrooms ideally located within the home offer bath/shower, separate shower and 2 toilets. This home has housed 3 generation at the one time with its practical living floorplan.
Outdoors: Expansive front verandah with quality tiled flooring. Manicured lawns and beautiful easy care gardens with established trees.
Private designed rear/ side yard with fantastic paved areas and rear undercover 4.2mt x 9mt entertainment decking, boasting quality timber flooring, plastic roll up protection blinds, laser light roofing and great night lighting. Handy auto watering system.
Rarely seen is 2 concreted/ paved driveways on each side of home. Driveway leads to the enclosed shed/workshop with concrete flooring and power, also has direct access into home. The 2nd driveway accesses the private carport via a roller door. Then leads through to a quality modern 5mt x 6mt shed/ workshop, again with its own roller door access, concrete flooring and mains power. Smaller garden shed at rear.
Sought after location only seconds walk and you can pick up the groceries, continue around the corner to the main shopping precinct. Cross the road and you are at the Seven Creeks parks. Take a long walk or entertain family in the parklands. What more do you need!

