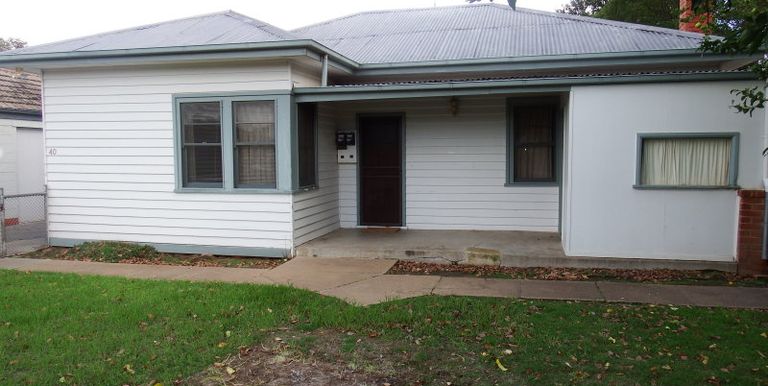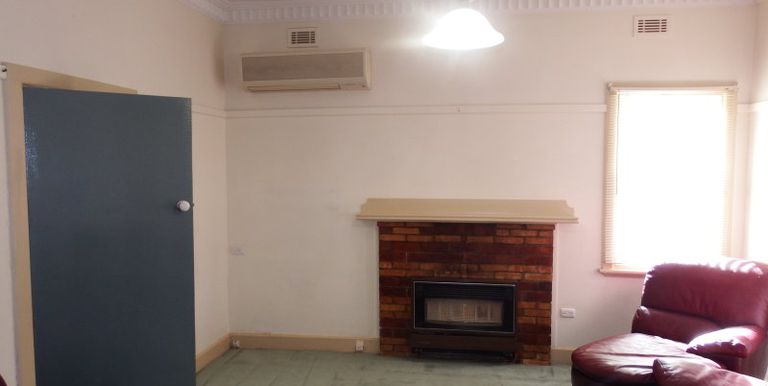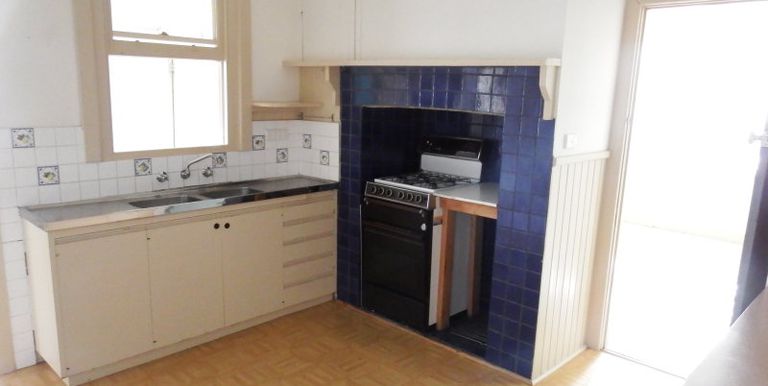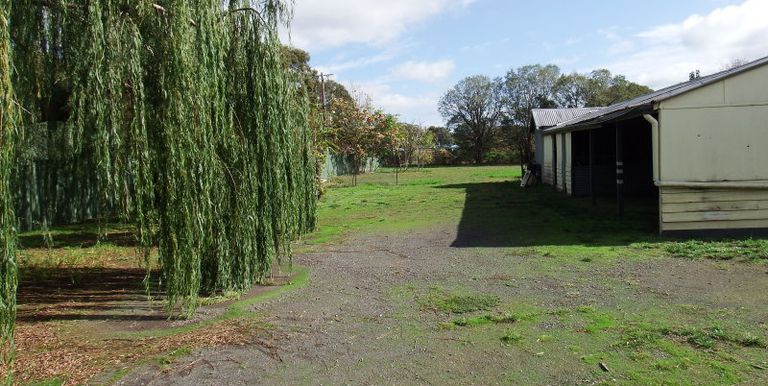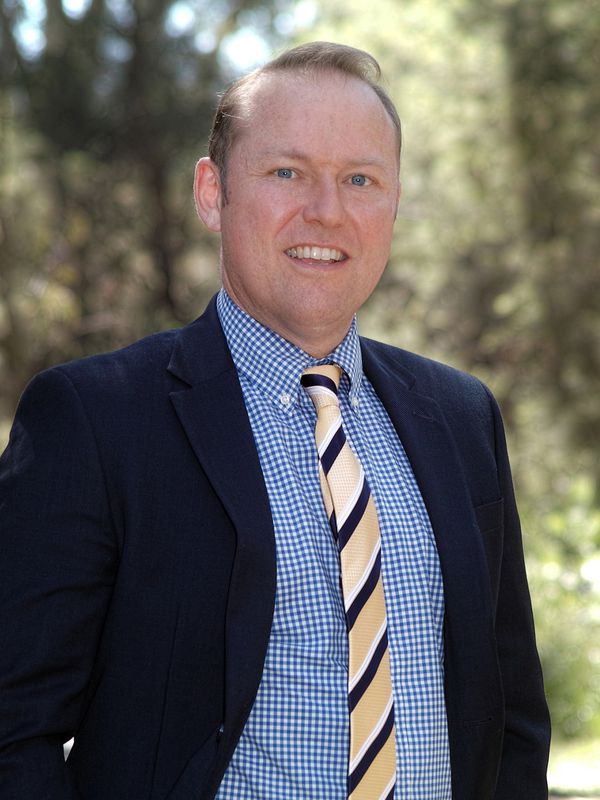40 Weir Street, Euroa
Let! Contact for price - House
Home comprises: Front verandah with concrete floor. Small office at front off verandah. High ceilings. Central L shaped entry/ hallway. Formal lounge offering split system heating and cooling and a gas heater. Dining room/ second lounge with open fire place and door leading to kitchen.
Kitchen with lots of cupboards and bench space, gas cooking with character surround. 2 main bedrooms, main with walk in robe. Bathroom offers shower, toilet and vanity unit. Roomy laundry. Rear sun room. 3rd bedroom or craft room. Original small office.
Outdoors: Front lawn area with secure yard and established plantings. Side concreted driveway. Behind the house is an enclosed yard with established gardens and a second toilet. Home looks out to Balmattum Hill.
Take the time to inspect.
Lovely location with portrait views to Balmattum Hill. Rare 2,000m2 prime development lot neighboring local hospital, aged care accommodation, and Currie Park retirement village. Short walk to local High School and situated opposite small subdivision with modern homes.
Options: Just live and enjoy the lovely location, the yard would house animals and a large shed complex. Stage a unit development and retain home for income an stream or even subdivide off and sell. Maybe relocate the home, develop up to 6 units. Alternatively you could build your dream home and retain the front home as an investment. All options subject to council approval.
The home is currently being rented for $240/ week. It has housed several long term tenants and business owners over the years.
Formally a model dairy successfully selling dairy products to the community for decades. Zoned to allow for a small business to operate. Amenities include mains power, gas, water, sewerage, telephone. Park a truck in the rear yard. Wide bitumen frontage with foot path curb and channelling.
Home comprises: Front verandah with concrete floor. Small office at front off verandah. High ceilings. Central L shaped entry/ hallway. Formal lounge offering split system heating and cooling and a gas heater. Dining room/ second lounge with open fire place and door leading to kitchen.
Inviting kitchen with lots of cupboards and bench space, gas cooking with character surround. 2 main bedrooms, main with walk in robe. Bathroom offers shower, toilet and vanity unit. Roomy laundry. Rear sun room. 3rd bedroom or craft room.
Outdoors: Front lawn area with secure yard and established plantings. Side concreted driveway. Behind the house is an enclosed yard with established gardens and a second toilet. Home looks out to Balmattum Hill.
Original brick dairy still with original cool room, storage areas. Timber bay shed with open bays ideal for storage for vehicles, enclosed workshop storage area.
Take the time to inspect.
Lovely location with portrait views to Balmattum Hill. Rare 2,000m2 prime development lot neighboring local hospital, aged care accommodation, and Currie Park retirement village. Short walk to local High School and situated opposite small subdivision with modern homes.
Options: Just live and enjoy the lovely location, the yard would house animals and a large shed complex. Stage a unit development and retain home for income an stream or even subdivide off and sell. Maybe relocate the home, develop up to 6 units. Alternatively you could build your dream home and retain the front home as an investment. All options subject to council approval.
The home is currently being rented for $240/ week. It has housed several long term tenants and business owners over the years.
Formally a model dairy successfully selling dairy products to the community for decades. Zoned to allow for a small business to operate. Amenities include mains power, gas, water, sewerage, telephone. Park a truck in the rear yard. Wide bitumen frontage with foot path curb and channelling.
Home comprises: Front verandah with concrete floor. Small office at front off verandah. High ceilings. Central L shaped entry/ hallway. Formal lounge offering split system heating and cooling and a gas heater. Dining room/ second lounge with open fire place and door leading to kitchen.
Inviting kitchen with lots of cupboards and bench space, gas cooking with character surround. 2 main bedrooms, main with walk in robe. Bathroom offers shower, toilet and vanity unit. Roomy laundry. Rear sun room. 3rd bedroom or craft room.
Outdoors: Front lawn area with secure yard and established plantings. Side concreted driveway. Behind the house is an enclosed yard with established gardens and a second toilet. Home looks out to Balmattum Hill.
Timber bay shed with open bays ideal for storage for vehicles, workshop storage area.

