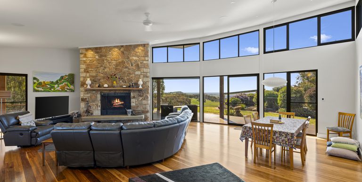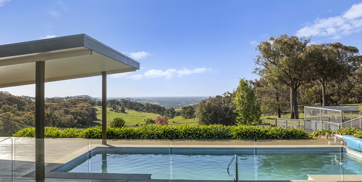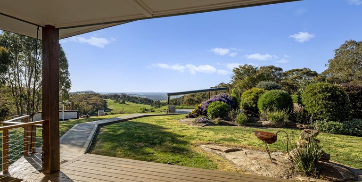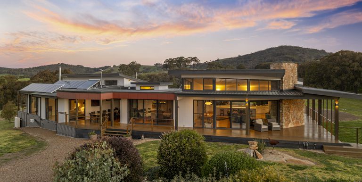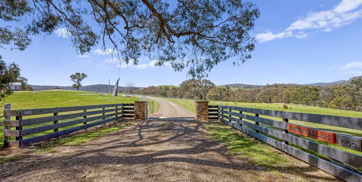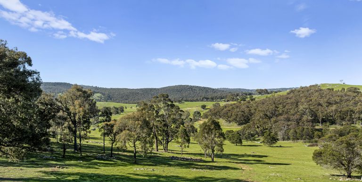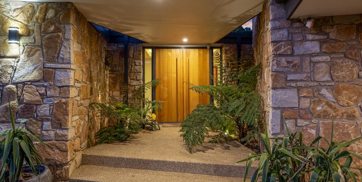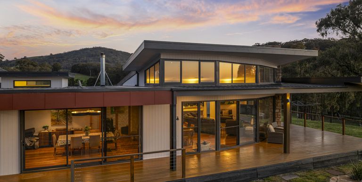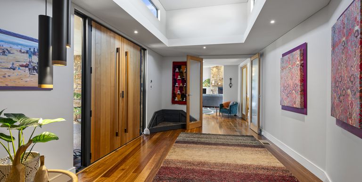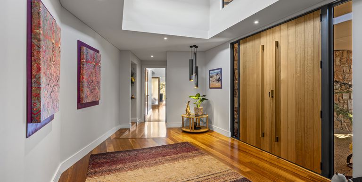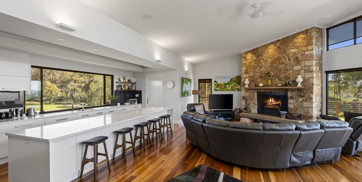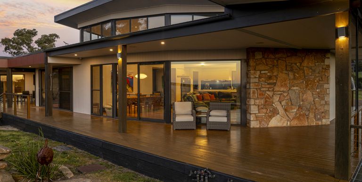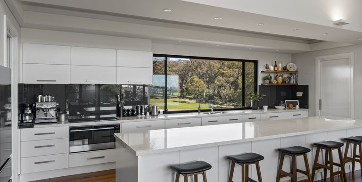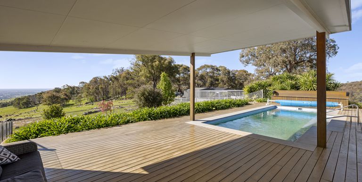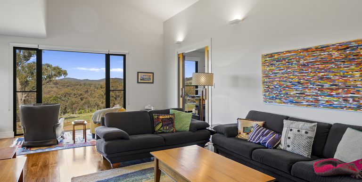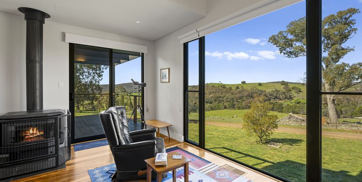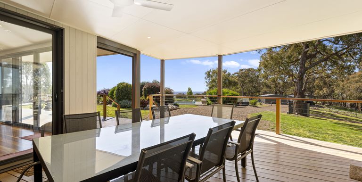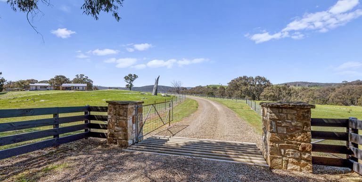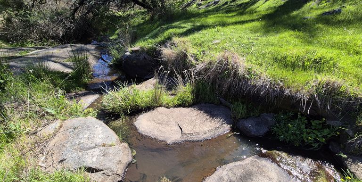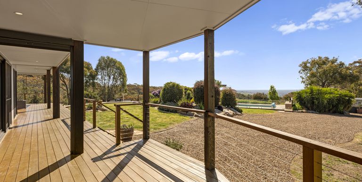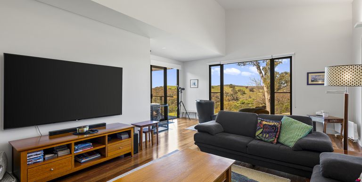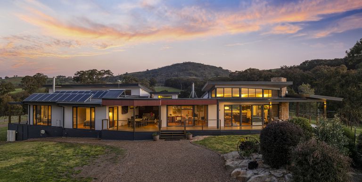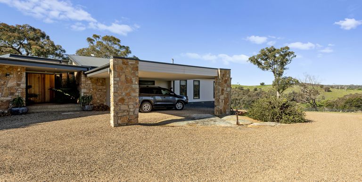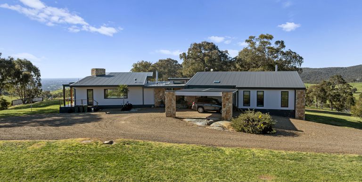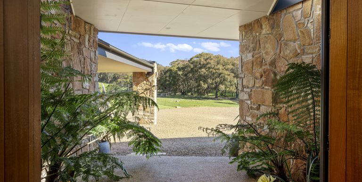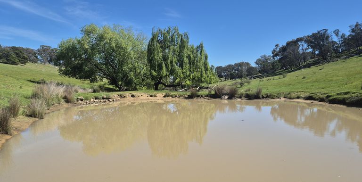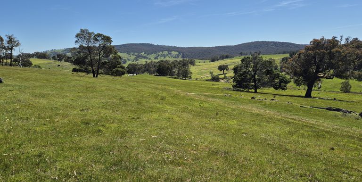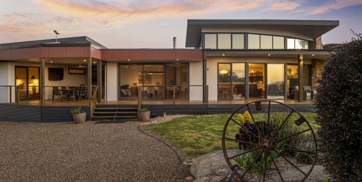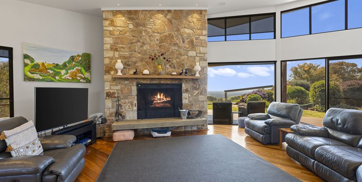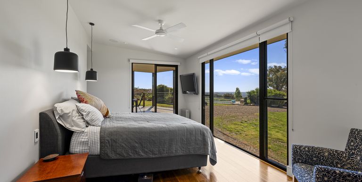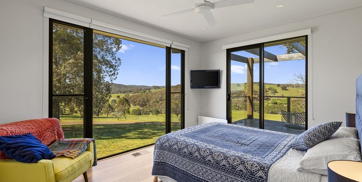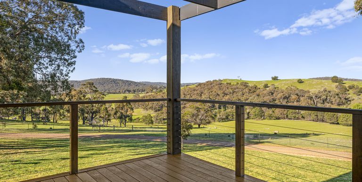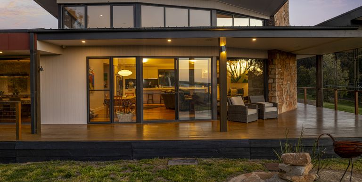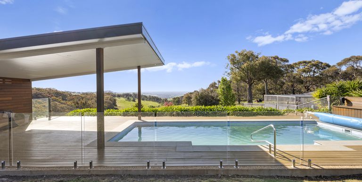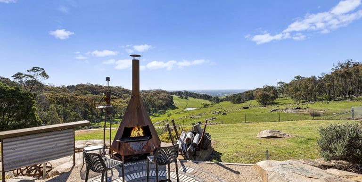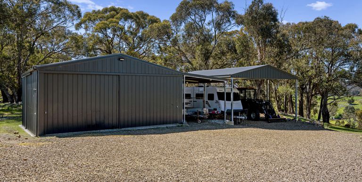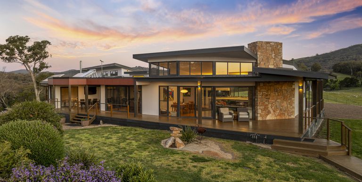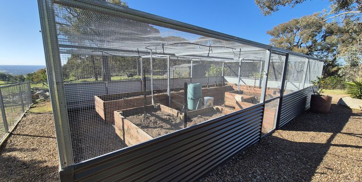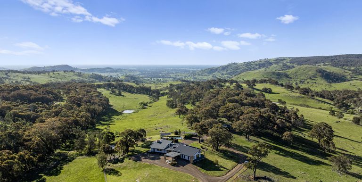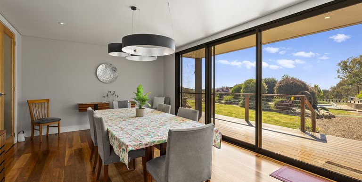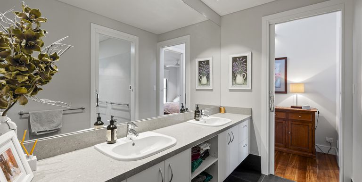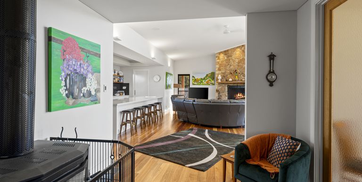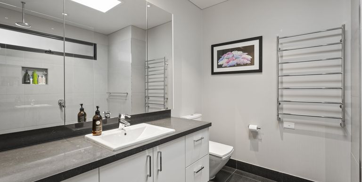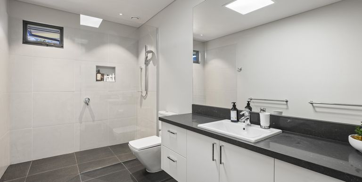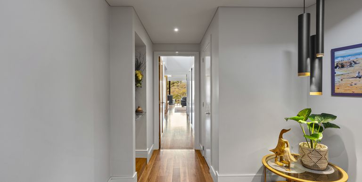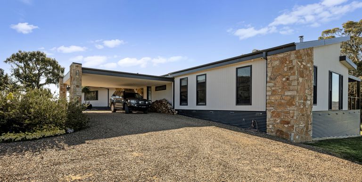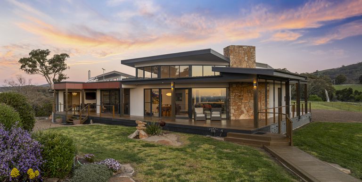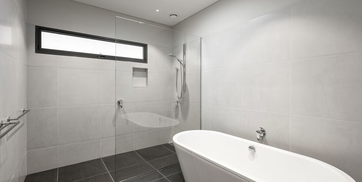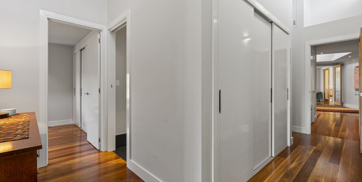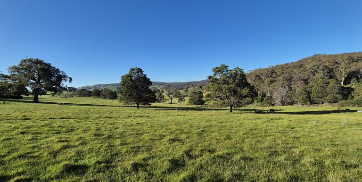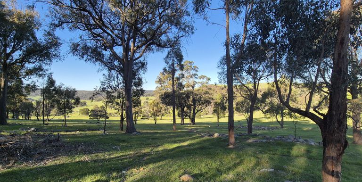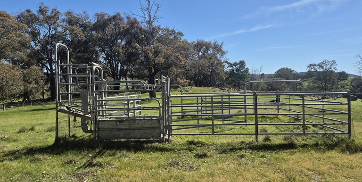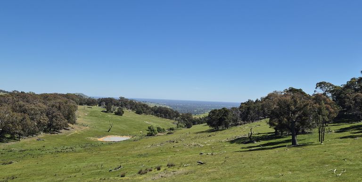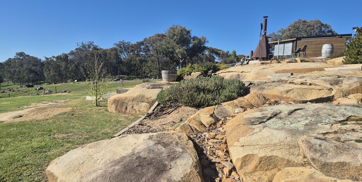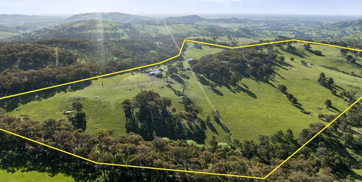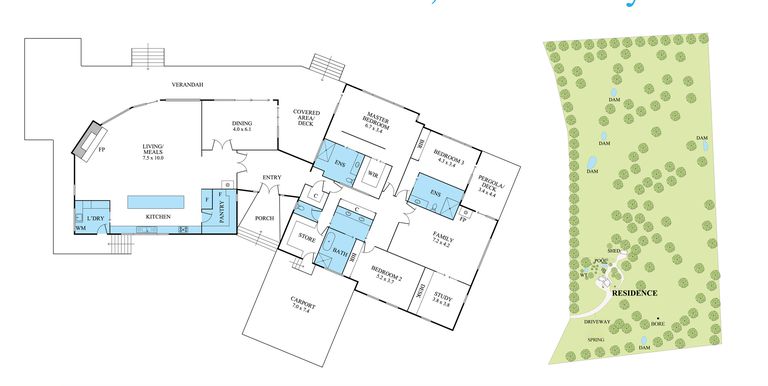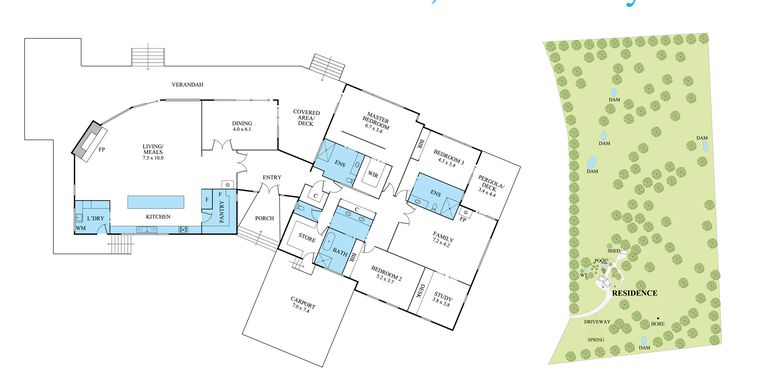665 Fernhills Road, Marraweeney
For Sale $2,300,000 - Lifestyle
'Marramarleh' showcases 120 beautiful acres within the peaceful Marraweeney region of the Strathbogie Ranges, within a short 16km - 20 min drive to Euroa.
Upon arrival at ‘Marramarleh’, you're welcomed by an impressive granite stone clad pillars that frame a truly picturesque landscape. Long gravel driveway leads you to the exceptional country residence.
At the home itself, the grand entrance continues the theme — striking granite clad pillars define the double carport, while granite stone walls add elegance to the formal entry. Thoughtfully placed shrubs and natural rock features blend seamlessly with the terrain, enhancing the property's harmonious connection with its surroundings.
Step into this stunning and spacious entryway, where contemporary design meets warm, inviting elements. The grand timber double doors and beautiful Spotted Gum timber polished floors, immediately set the tone for the quality and craftsmanship throughout the home. With skylight overhead drawing in natural light, enhancing the airy feel and showcasing the vibrant art adorning the walls.
From the entry, there is a walk-through section housing the combustion wood heater. Experience then the perfect blend of comfort and elegance in this stunning open-plan living - dining & kitchen area. Featuring soaring ceilings, and a sweeping wall of large double-glazed picture and clerestory windows, bathing the room in natural light and showcasing the stunning views. The layout prioritises passive solar gain and cross-ventilation, with north facing orientation in the main living area.
Impressive is the warm polished Spotted Gum (19mm) flooring adding a touch of sophistication, while the striking stone fireplace creates a cosy focal point ideal for entertaining or relaxing. The dining room is perfectly positioned beside large glass sliding doors that open to a generous undercover deck, ideal for indoor-outdoor living and entertaining.
Inviting open plan kitchen, designed to impress. Ideal for family living and gourmet entertaining. Featuring sleek white cabinetry, modern appliances, and a generous stone bench tops including a spacious island bench/ breakfast bar. Recessed feature lighting, creating a bright and sophisticated ambiance. A true standout is the generous picture window above the sink, offering uninterrupted views of nearby ranges and surrounds.
Appliances include two separate draw styled dishwashers, induction cooktop, fan-forced oven, a pull-out bar fridge, and a dedicated coffee station area. Generous walk-in pantry. Handy wine rack above the double-door fridge space.
Appealing second living room with stunning window outlooks, combustion wood heater and direct access to deck/ pergola. Central hallway with plenty of storage options. Office /study with built-in shelving, cabinetry, including desk. Study could be used as a fourth bedroom.
Formal separate dining room opens out to a north-facing undercover alfresco /BBQ space, again ideal for entertaining. Located off the central hallway, are the 3 bedrooms. Roomy master suite with feature partition wall, a walk-in robe, and stylish ensuite with a large walk-in shower, vanity and toilet. The second bedroom offers built-in robes and access to a spacious family bathroom with double vanity, deep bath, walk-in shower and toilet. Final third bedroom includes its own ensuite and direct access to the deck/pergola, enjoying lovely rural views.
Built for comfort and technology, the home features ducted refrigerated floor heating and cooling, fully insulated and double-glazed windows throughout. Multi zoned lighting system allows for press button activation. Enjoy music all rear round with an integrated speaker system which extends throughout the home, deck, and pool area (Wi-Fi compatible).
Additional conveniences/comforts include ducted vacuuming, ceiling fans, security system, mobile reception and Starlink used for internet coverage. Outdoors, expansive Merbau timber decking area supported by feature ironbark posts runs around sections of the home (two verandah posts sourced from Circular Quay in Sydney.
Connected to the main verandah is a walkway which leads across to the stylish poolside pavilion home to the 10mt long self-cleaning mineral swimming pool, with glass surround and accompanied by simply stunning views.
Great alfresco fire pit area, built around natural granite foundations and featuring the sculptural ‘Rocket’ fire pit with chimney, offers the perfect outdoor gathering space.
Land gently undulating to rising valley country, a blend of open productive grazing paddocks, granite outcrops, mixed with pockets of bushland featuring age-old Eucalypts, being habitat for the native wildlife. The property is divided into two main paddocks, ideal for grazing, and features concrete cattle grid at entry to property and a set of steel cattle yards with crush and loading ramp. House yard is fenced off.
As you move around, there is many great vantage points showing off the great views to the surrounding ranges and beyond.
Shedding infrastructure includes a solid Colorbond 6mt x 9mt workshop with concrete flooring, 3 door access and mains power. Attached storage bay, and a separate machinery shed bay currently housing a tractor and caravan.
Low-maintenance gardens, with colourful plantings, designed around the natural granite rock formations, along with sprawling lawns areas, that invite relaxation and outdoor living. Pop up sprinklers to water lawns. Fully enclosed steel vegie growing area with raised beds and irrigation.
Water storage is impressive with a 265,000L corrugated iron rain water tank, three poly tanks (66,000L combined capacity). Bore-fed garden water supply. Five stock dams, spring, and three seasonal creeks/ gullies.
Pleasant spots along the creek to sit and relax, with water cascading over granite rocks. Age old willows add to the property’s natural charm.
The home is powered via mains electricity supplemented by an 18-panel solar system and solar hot water.
Located just 16kms - 18 to 20 minutes drive to Euroa via scenic Sheans Creek. Under 2 hours drive from Melbourne.
" 'Marramarleh’ is a rare lifestyle and farming opportunity combining stunning architecture, premium finishes, and breath-taking natural beauty".

