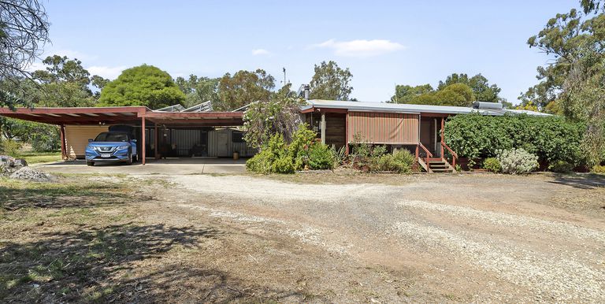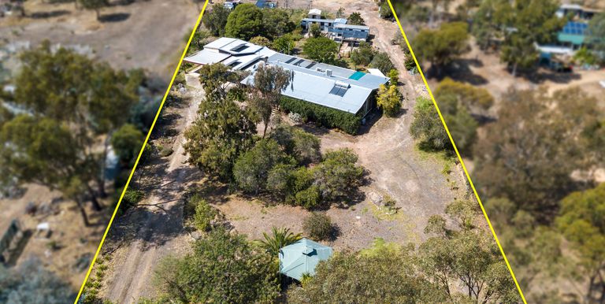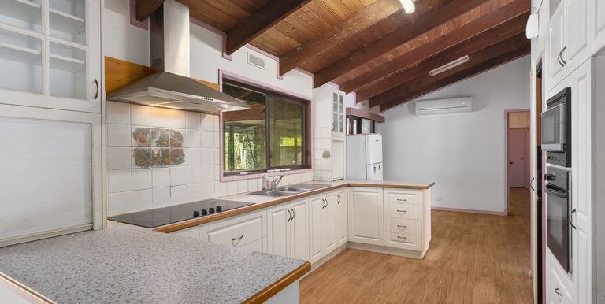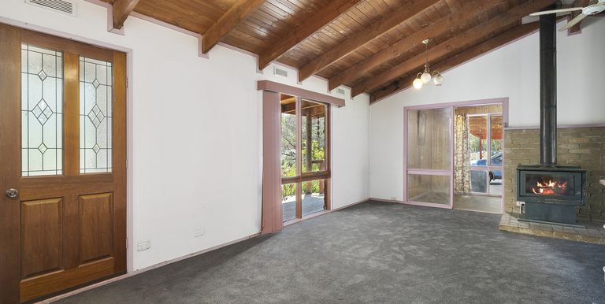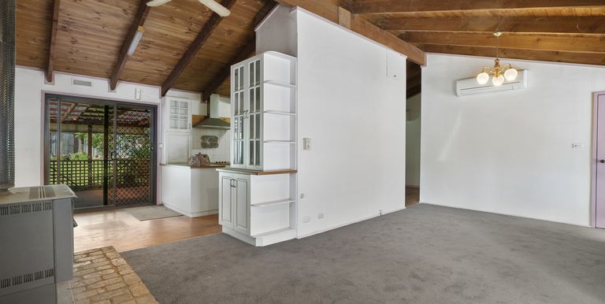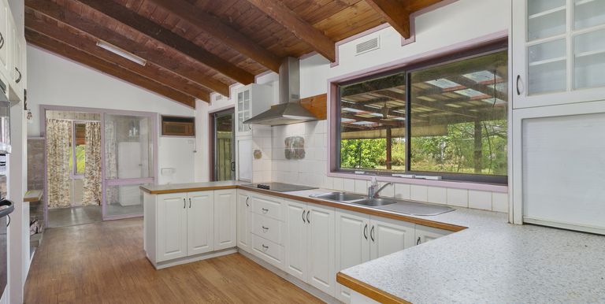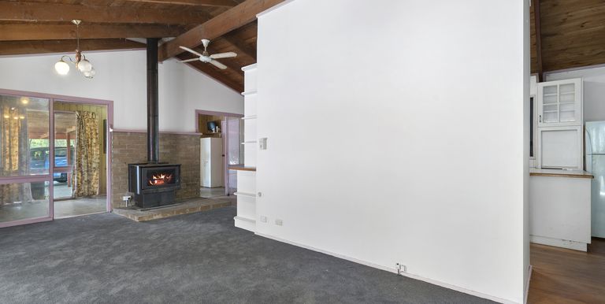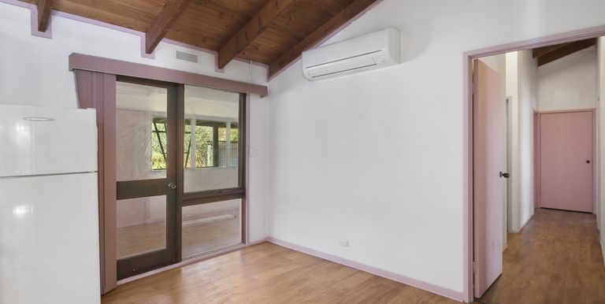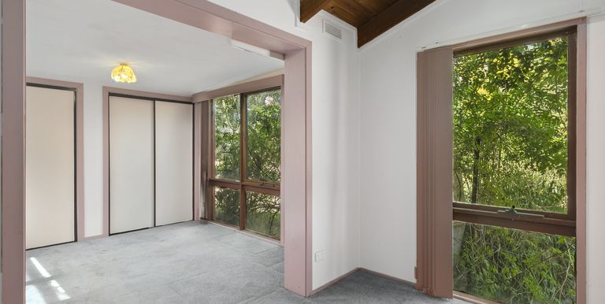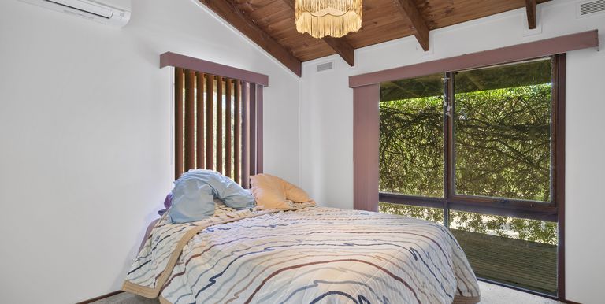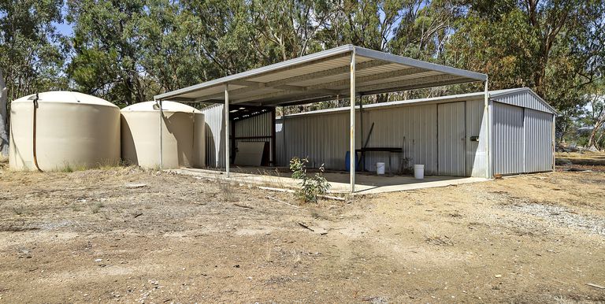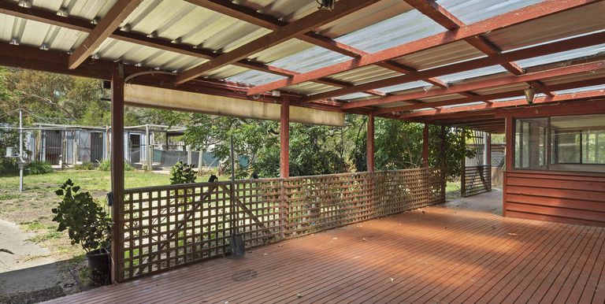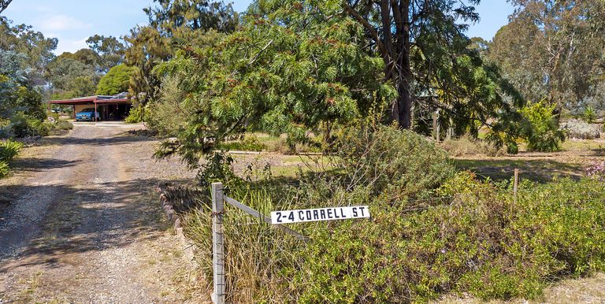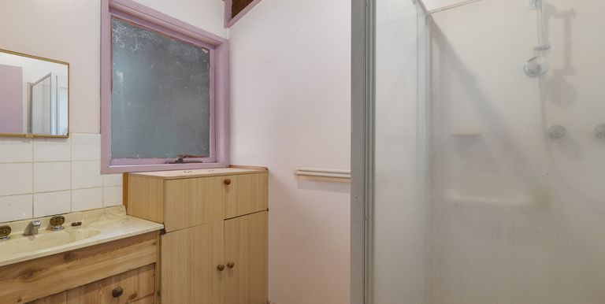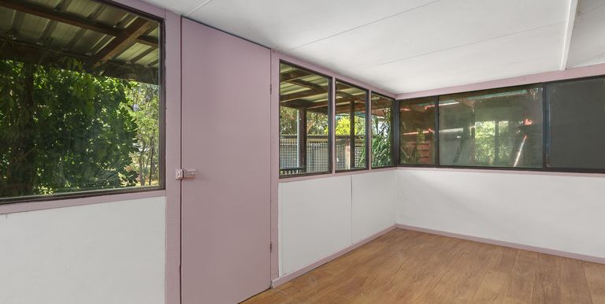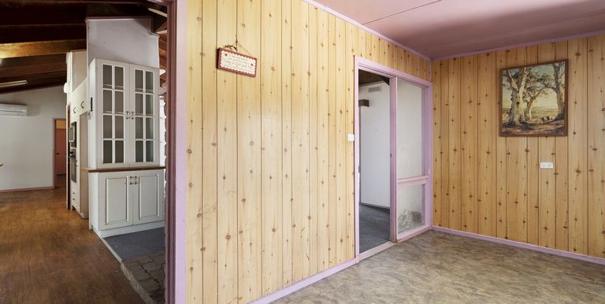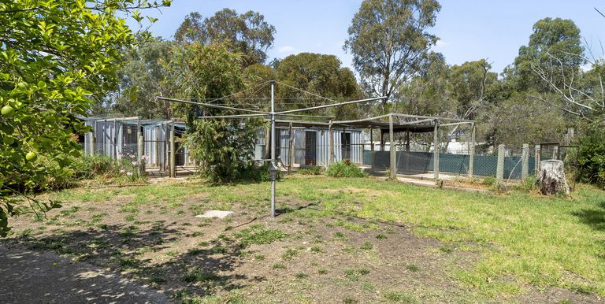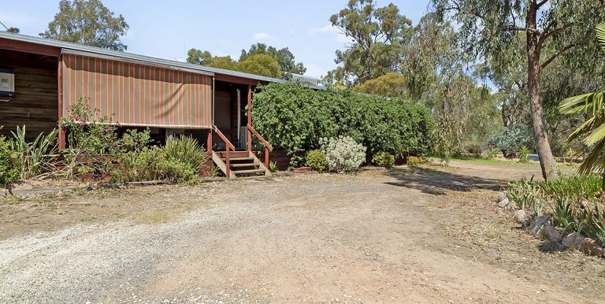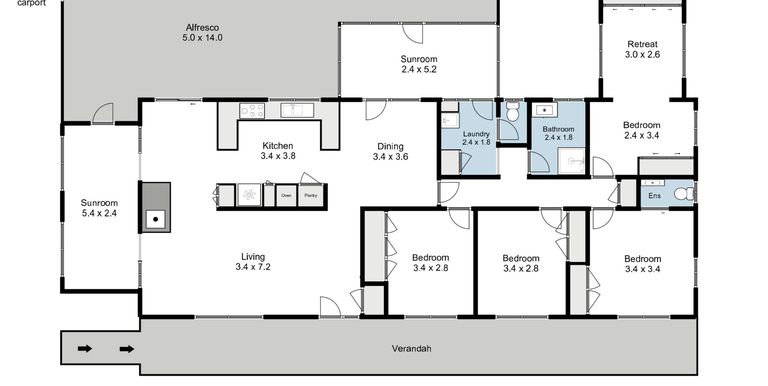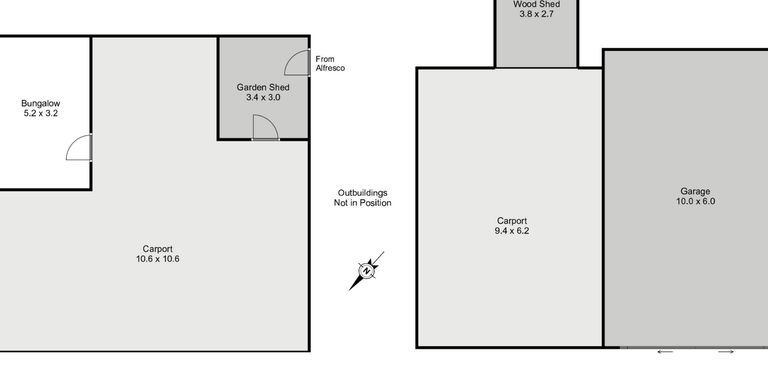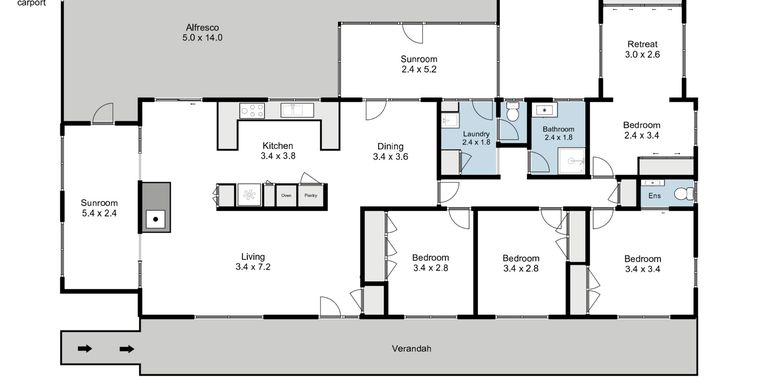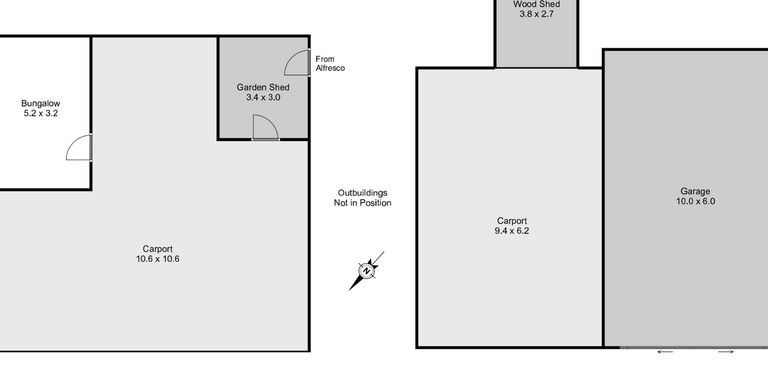2-4 Correll Street, Longwood
Sold! $415,000 - House
Home: Located on the edge of Longwood township, this 4 bedroom homestead is set well back from the road, on over 1 acre of land (4627m2). The external walls, log cabin design with internal timber lined cathedral ceiling throughout most of the home, creating warmth and the added feeling of space.
Comprising family lounge room with combustion wood heater (brick wall backing), ceiling fan and split system air conditioner/ heater. New carpets in lounge room. Handy sitting room/ office situated off main lounge area.
Lounge opens into the kitchen and dining room. Kitchen offers ample cupboards and bench space including a 4 burner electric stove top, electric wall oven, microwave, pantry and split system heat/ cool unit. Internet available to home.
Long hallway leads through to the 4 bedrooms. The master having built in robes, toilet with basin and Mitsubishi split system heat/cool unit. Remaining bedrooms have built in robes. Double 4th bedroom could be used as a retreat/ study or craft room with 2 sets of wardrobes and outlooks to surrounds.
Family bathroom, separate toilet and laundry. Enclosed sun room leads out onto expansive rear undercover decking area.
Outdoors: Attached long elevated front verandah with handy ramp and steps. Attached large 4 car carport which also boasts a bungalow/ studio room (5.2mt x 3.2mt) with power and air conditioner. Along with a handy storage shed. Entertain at the rear of the home boasting a large undercover rear decking area.
Solar: Save on power with the 16 panel 6kw solar system. Solar hot water system with backup electric boost.
Former Kennels: Within the immediate house yard there is 15 larger dog kennels and 2 small kennels, some with mesh yarding, concreted floor and troughs. Water pumped from tank supply to kennels. (Please note the property will not be sold with any kennel permits).
Shedding: Park more vehicles/ equipment out back within the 10mt x 6mt double lockup workshop/shed / garage area. Offering power, lighting, concreted flooring, double sliding doors and access single door. Approx. 9.4mt x 6.2mt undercover carport/bay, with additional 3.8mt x 2.7mt wood shed at rear.
Gardens: Entertain within the front yard’s gazebo; wander the established gardens with sprawling grassed areas. With selection of mature trees/ bushes / plantings including over 2,000 bulbs. Additional fernery and a selection of fruit trees.
Land: Appealing allotment with 4,627m2 (Over 1 Acre) of land, including external and internal fencing. Lots of room to move with the driveway area leading out to the rear yard.
Water: Town water connected to home. 7 poly tanks supplying the gardens and kennels.
Located: Approx. 16km South of Euroa. Short drive to access Hume Freeway. Approx. 1.45 hrs drive to Melbourne, short walk to primary schooling and local shop.
Inspections by Appointment Only

